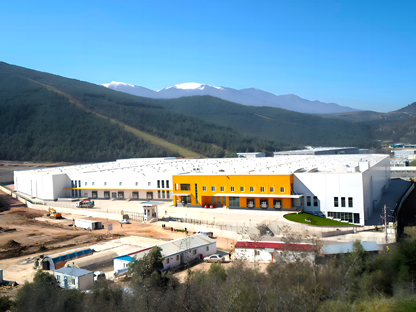This project, with a total construction area of 49,500 m², is a large-scale complex that integrates modern logistics, production, and administration activities under one roof. This facility targets the highest industry standards with its advanced engineering solutions, technological infrastructure, and functional architecture.
Structural and Foundation Infrastructure
The project's foundation began with meticulous excavation and backfilling works. These efforts brought the soil structure to an optimal level, ensuring the building’s longevity and safety. The facility's structural system is built on a foundation of isolated footings and raft foundations to accommodate various load and functional requirements. Supported by reinforced concrete columns, the roof and facade system of the structure incorporates a total of 2,700 tons of steel. A critical safety feature, the firewall built 5 meters above the roof line, enhances safety by compartmentalizing the facility in the event of a fire.
For aesthetics and energy efficiency, the roof is covered with a composite panel roof cladding, while the facade features sandwich panel cladding. The steel structural elements have been coated with fire-retardant paint to maximize fire safety.
Logistics, Administration, and Specialized Areas
The project includes several specialized areas and infrastructures designed to boost operational efficiency. Industrial doors and loading ramps were installed to expedite logistics processes. Customs areas were created for international trade activities, and an Ixell warehouse was built for specific storage needs.
The administration building includes modern administrative offices, training rooms, and a spacious dining hall designed for employee comfort. A fully equipped kitchen installation with high hygiene standards was also completed.
Mechanical, Electrical, and Automation Systems
All mechanical and electrical needs of the facility are met with modern and integrated systems. The mechanical infrastructure includes plumbing, HVAC (heating, cooling, and ventilation), and an advanced fire extinguishing system. For outdoor fire safety, hydrant systems were installed. VRV-VRF systems are used for indoor climate control, and a natural gas infrastructure ensures energy continuity. Automatic control and garden irrigation systems are also part of this infrastructure, simplifying facility management.
The electrical infrastructure is vital for the facility’s operational continuity and safety. Low-current and high-current systems, modern lighting automation, telephone and data networks, video projection systems, fire alarm, CCTV, public address and emergency announcement systems were all installed. Furthermore, elevators, a generator, lightning protection, grounding systems, and MV transformer installations ensure the facility's uninterrupted operation and safety.
Finishing Works and Site Development
A wide range of finishing works was completed to perfect the project's quality and aesthetics. The interior features aerated concrete walls and a variety of floor finishes, including epoxy coating, marble, ceramic tiles, and carpet. Surfaces were finished with plaster and paint. Doors include compact laminate and laminate doors, while windows and external openings feature thermally insulated aluminum joinery. Ceilings feature various suspended ceiling systems (grid, triangular panel, clip-in, etc.), and aesthetic details like stainless steel railings and glass canopies were installed.
Waterproofing was applied in wet areas, and raised floors and movable partition walls were used in office spaces for functional solutions. All these systems are integrated with a fire scenario that is activated through automation, ensuring the safe management of the facility.
Finally, retaining walls were constructed along the plot boundary, and exterior concrete roads were built to facilitate internal access. The complex benefits from natural light and ventilation through skylights, smoke exhaust, and ventilation hatches. A security booth, infrastructure, and landscaping arrangements were also completed, creating a safe and comfortable environment for employees and visitors.


