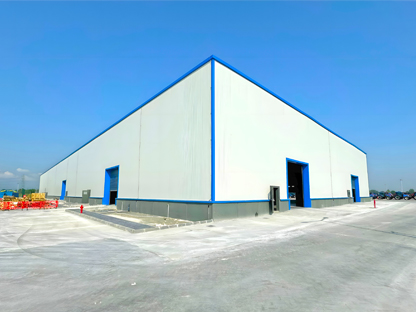This project, with a total construction area of 6,000 m², successfully completed all processes for a modern and functional factory complex. By combining the advantages of light steel construction with advanced engineering solutions and comprehensive safety systems, our project has created a fast, safe, and efficient facility.
Ground and Foundation Infrastructure
To ensure the building rests on a solid and reliable foundation, the crucial ground improvement works were carried out with meticulous care. A total of 18,630 linear meters of jet grouting was applied to increase the soil's load-bearing capacity and maximize structural stability. Following this, excavation and backfilling works and reinforced concrete foundations were constructed to form the project's base.
Structural and Architectural Features
The project's main load-bearing system was built using light steel construction, a modern building technique. The fabrication and erection of 400 tons of light steel provided a solution that is both durable and environmentally friendly. This structural system shortened the construction time while creating large and flexible spaces.
The building's exterior envelope was finished with sandwich panel roof and facade cladding, which have high insulation values. This cladding not only improved energy efficiency but also gave the facility a modern and aesthetic appearance.
Mechanical, Electrical, and Security Systems
To ensure the facility's operational efficiency and safety, mechanical and electrical systems were installed in accordance with the latest standards. Within the scope of mechanical works, a fire extinguishing system and hydrant systems for outdoor use were installed to combat potential fires. A modern siphonic system for rainwater collection was implemented to effectively drain rainwater from the roof.
The electrical installations are vital for the continuous operation of the facility. Low-current and high-current systems, modern lighting automation, and fire alarm systems for early intervention were installed. Additionally, lightning protection and grounding systems were put in place to protect the facility from the damaging effects of lightning. As a key part of fire safety, smoke dampers were supplied and installed on the roof.
Interior and Logistics Solutions
Administrative offices were built to support administrative processes and provide a comfortable environment for employees. For the floor finish, a durable and easy-to-clean solution of epoxy coating was used. Plaster and paint works created an aesthetic and hygienic environment in the interior spaces. For smooth logistics operations, industrial doors were supplied and installed.
This project is an exemplary case study on how to build a functional and safe factory complex, thanks to its robust ground improvement and foundation works, modern light steel structure, and integrated mechanical-electrical systems.

