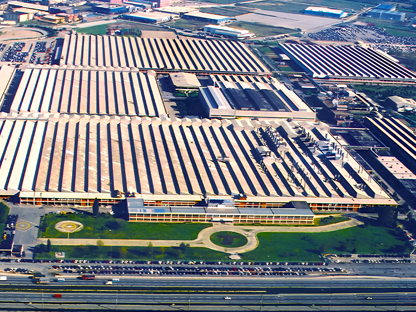Elbette, sunduğunuz teknik detayları kullanarak, bir web sitesinde kullanıma uygun, uzun ve detaylı bir proje açıklamasını İngilizceye çevirdim. Metin, profesyonel bir dil ve inşaat mühendisliği terminolojisi kullanılarak hazırlanmıştır.
Project Description: Modern Industrial Facility Renovation and Construction Project
This project, with a total construction area of 17,300 m², involved the complete reconstruction of a modern and functional industrial facility, starting from the demolition of an existing structure. Completed as a comprehensive transformation process, the project combines efficiency, safety, and aesthetics in accordance with the latest engineering standards.
Demolition, Ground, and Structural Works
The first phase of the project involved the demolition of the existing reinforced concrete structure and the safe transportation of waste materials to a designated disposal area. This process was completed with an environmentally conscious approach and with all safety precautions in place. Following the demolition, excavation and backfilling works were performed to create a stable foundation for the new building.
The structure's load-bearing system was designed to withstand heavy industrial loads and operational requirements. To this end, high-strength reinforced concrete foundations and columns were constructed. This robust infrastructure guarantees the facility's long-term and safe operation.
Mechanical, Electrical, and Security Infrastructure
To ensure the facility's operational efficiency and safety, the latest mechanical and electrical systems were integrated. The mechanical scope included plumbing, HVAC (heating, cooling, and ventilation) for employee comfort and hygiene, and a modern fire suppression system for fire safety. Hydrant systems were also installed for external fire protection.
The electrical infrastructure was designed to support the facility's uninterrupted operation. Low-current and high-current systems, modern lighting automation, telephone and data networks, a fire alarm system, and elevator installations were completed. To protect the facility from the harmful effects of lightning, lightning protection and grounding systems were also put in place.
Interior and Finishing Works
The building's interior spaces were meticulously finished to meet functional and aesthetic expectations. Aerated concrete walls were used for internal partitions, while floors feature durable and aesthetic solutions such as epoxy, marble, and ceramic coatings. Walls were finished with ceramic coverings along with plaster and paint works.
Compact laminate and laminate doors were used for openings, and thermally insulated aluminum joinery was installed for windows to provide energy efficiency. Various types of suspended ceilings were fitted, and stainless steel railings were fabricated for areas like stairs and balconies. High-standard waterproofing was applied in wet areas (e.g., bathrooms, toilets) to prevent water damage to the structure.
Logistics and Landscaping
To support the facility's logistics operations, industrial doors were supplied and installed. These doors make material entry and exit processes fast and secure. The project site was completed with infrastructure and landscaping arrangements, creating an aesthetic and functional exterior environment for employees and visitors. This project was successfully completed from demolition to finishing, without compromising on quality, safety, and efficiency at every stage.

