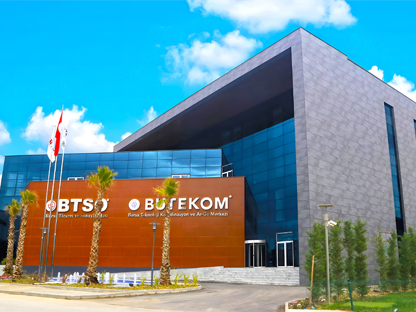Our company has successfully completed the construction of BUTEKOM - Bursa Technology Coordination and R&D Center, one of the most prestigious projects driving technological development in Bursa. This modern and complex structure, with a total construction area of 12,800 m², combines advanced technology systems and superior architectural solutions.
The project is not merely about constructing a building; it is a comprehensive turnkey project aimed at creating the most ideal environment for R&D activities.
Project Scope and Implementation Details:
Excavation, Foundation, and Rough Construction Works: To ensure the project is built on a solid foundation, ground reinforcement with pile driving and excavation-filling operations were completed. To achieve a strong and durable structure, reinforced concrete foundations, columns, walls, and floor slabs were meticulously constructed.
Facade and Roof Systems: The exterior of the building was clad with covered and composite facade cladding, providing a modern and aesthetic appearance. This both improved insulation performance and gave the building a distinctive architectural identity. Wide-span areas were safely enclosed with steel columns and steel roof cladding. Additionally, terrace roof solutions were implemented in various sections of the building.
Interior Finishing and Special Applications: BUTEKOM is a highly functional structure, so many special manufacturing processes were carried out in the interior spaces.
Floor and Wall Coverings: Aesthetic and durable entrance marble cladding, epoxy and terrazzo cladding for wet areas, PVC cladding for offices, and raised flooring applications for special areas were implemented. Wooden laminate cladding was used on walls to add a modern touch.
Custom Partitions and Systems: Movable partitions were installed in the conference room, while office partitions and wooden doors were used in the offices to create flexible and functional workspaces. Fire doors and roll-up/shutter doors were installed to ensure security and access control.
Ceilings and Other Fabrications: Buffle suspended ceilings were used to reinforce the modern appearance of the facility, along with aluminum frames with high insulation standards.
Technical and Mechanical Infrastructure: The latest technology systems required for an R&D center were integrated into this project.
Electrical and Low-Voltage Systems: AG/OG systems, a generator to activate in case of power outages, a Faraday cage for lightning protection, and automated doors were installed to meet the building's entire energy needs. For security, CCTV, IP cameras, security barriers, and turnstiles were integrated. Data, emergency announcement, and sound systems, as well as fire detection systems, were fully completed for internal communication and emergencies.
Mechanical Systems: VRF air conditioning systems were installed to ensure the comfort of the building, a fire water tank and piping system was installed for fire safety, and ventilation systems were installed to ensure a healthy environment. The boiler room, chiller units, and sewage and clean water piping systems are also important parts of the building, supporting energy efficiency.
Outdoor Area and Landscape Design: As part of the project, while the building's infrastructure needs (clean water, wastewater lines) were completed, landscape design was implemented to create an aesthetically pleasing and functional outdoor area.
The BUTEKOM project is one of the most brilliant examples of your company's ability to successfully manage multi-layered and technology-intensive projects. This project showcases both our engineering strength and our vision for the future.

