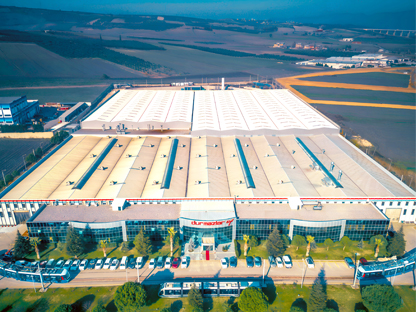Our company has built a modern production facility covering a vast area of 26,640 m² for Durmazlar Makine, one of the leading companies in the machinery and rail systems sector. This project once again demonstrated our superior expertise in engineering and project management in all processes, from ground improvement to the finest details, by offering a comprehensive turnkey solution.
Project Scope and Implementation Details:
Ground and Rough Structure: At the beginning of the project, comprehensive ground improvement works were carried out with excavation and mechanical fillings to ensure the factory could withstand heavy industrial loads. The building's main structural framework was constructed on strong reinforced concrete foundations and columns. Steel columns, ideal for high ceilings and wide spans, were installed, and the roof and facade steelwork was completed in full.
Insulation and Cladding: To enhance the building's energy efficiency and durability, all insulation work was carried out from foundation to roof. Stone wool panels, which provide superior thermal and sound insulation, were used on the roof and facades to create an ideal working environment for the factory.
Custom Manufacturing: The machine foundations, which are at the heart of the production processes, were constructed with special precision. Industrial doors were installed for internal transportation and logistics convenience, and fire doors were installed for safety. Modern restrooms and changing rooms were completed to ensure employee comfort and hygiene.Administrative Building and Interior Works: In addition to the production area, the administrative building and offices were also designed and completed to provide a modern and functional working environment.
Finishings and Coverings: Interior walls were constructed using aerated concrete blocks. Durable floor tiles, marble flooring, and floor coverings were used on the floors. Suspended ceilings were used in offices and common areas to create a stylish atmosphere.
Special Applications: Office partitions were used to provide flexibility between offices. Aluminum frames and laminate doors were preferred for doors.
Electrical and Mechanical Systems: All technical infrastructure necessary for the smooth operation of the factory was installed using the latest technologies.
Electrical: High and low voltage lines were installed along with OG installations. Lightning protection and grounding systems were integrated for safety, along with fire detection and emergency announcement systems for possible emergencies. A generator and its installations were set up to ensure uninterrupted power supply.
Mechanical: Process lines critical to production processes, along with heating, cooling, ventilation, wastewater, clean water, and fire protection systems that ensure the building's comfort, have been fully completed.
Infrastructure and Landscaping: All infrastructure and landscaping work to support the facility's overall operations has been completed, and the factory has been delivered turnkey.
This project demonstrates your company's ability to manage large-scale and complex industrial projects, construct modern structures, and meet the highest technical standards.

