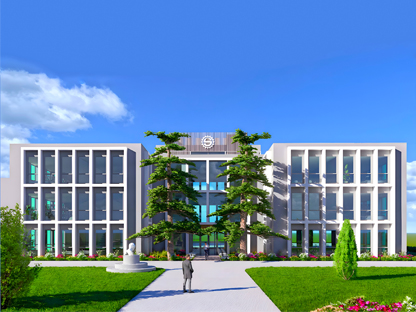Our company has constructed a modern administrative building with a total construction area of 3,500 m² for Sönmez Holding, one of the leading names in the industrial and financial world. This turnkey project is a structure that combines aesthetics and functionality, with all processes meticulously managed from basic construction work to the finest details.
Project Scope and Implementation Details:
Rough Construction and Infrastructure: At the beginning of the project, the necessary excavation and filling work was completed to ensure the building was constructed on a solid foundation. The reinforced concrete foundations, columns, walls, and floors that form the structural framework were built to the highest standards. Elevator and stairwells were created for vertical circulation within the building, and shafts and embedded installations necessary for future electrical and mechanical systems were installed.
Facade and Roof Systems: The exterior appearance of the building was designed to have a modern and prestigious architectural style. On the exterior facade, a precast facade system was used to give the building a unique identity, along with an aluminum cladding system that provides an exceptional visual appeal. On the roof, a durable solution was provided by pouring terrace slope concrete, polyurea insulation, and protective concrete to ensure waterproofing.Interior Finishing Work: Extensive finishing work was carried out inside the administrative building to create an efficient and comfortable working environment.
Partitions and Coverings: Flexible office partitions, durable laminate doors, and aluminum frames were used in the interior. The walls were built with gas concrete. Durable floor tiles were chosen for the floors, and aesthetic marble flooring was used on the stairs.
Ceiling and Wall Applications: Suspended ceilings, plastering, and painting were used to achieve smooth surfaces that complement the interior aesthetics.
Custom Manufacturing: Fire doors compliant with safety standards were installed, and modern restrooms were constructed for the comfort of employees.
Mechanical and Electrical Infrastructure: All technical systems necessary for the building's smooth operation were professionally installed.
Electrical: High-voltage and low-voltage electrical systems were installed to ensure safe and uninterrupted power supply. Lightning protection, grounding, and fire detection systems were integrated to protect against potential risks.
Mechanical: Heating, cooling, and ventilation systems that maximize the comfort of the building, along with sanitary and safe wastewater, clean water, and fire protection systems, were completed in full.Infrastructure and Landscaping: The project was not limited to the interior of the building. Infrastructure and landscaping works supporting the overall operation of the facility were also completed, creating an aesthetic and functional outdoor area.
The Sönmez Holding Administrative Building project is a concrete example of your company's ability to manage complex projects, construct modern and aesthetically pleasing structures, and provide customized turnkey solutions to clients. We are proud to have added value to one of the key players in the business world through this project.

