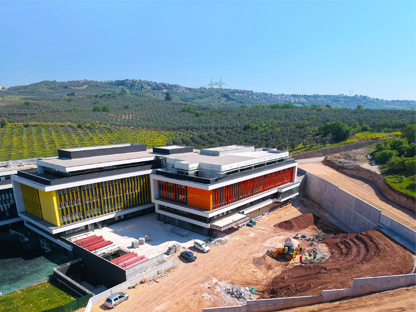Our company has successfully completed the Kültür Okulları Bademli Campus project, an educational institution that will nurture future generations, on a spacious 32,000 m² site. This project is not just a school building, but also a modern and comprehensive living center designed to support students' academic, social, and athletic development. The campus raises educational standards to the highest level with the rich opportunities it offers.
Project Scope and Implementation Details:
Foundation and Rough Construction: At the beginning of the project, mechanical fillings were used to improve the ground to create a solid foundation that could support the campus's extensive infrastructure. The building's load-bearing system was reinforced with reinforced concrete foundations, walls, and columns. The school building's flexible and modern architecture was supported by steel columns and steel flooring applications.
Insulation and Facade Systems: Insulation work was carried out on all foundations, walls, and terraces to increase the building's energy efficiency and durability. Sloped concrete, insulation, and protective concrete were poured on the terraces to provide a long-lasting solution. Facade panels and aluminum cladding facade systems were used on the exterior facade to achieve an aesthetic and modern appearance.
Interior Finishing Work: Numerous finishing touches and special applications were carried out to enhance the functionality and aesthetics of educational and social spaces.Partitions and Surfaces: Gypsum partition walls filled with rock wool for sound insulation and fire resistance were installed in interior spaces, along with double-sided, single-sided, and double-layer gypsum partition walls. Plastering and painting work was completed with great care on all walls of the school.
Floor Coverings: Various floor coverings were used according to the needs of different areas: durable and hygienic PVC floor covering, carpet covering that provides a warm atmosphere, epoxy coating for laboratories, and special floor concrete for the kitchen. EPDM floor covering was used in sports areas to ensure safety and performance.
Other Applications: Wall and floor tiles, aesthetic marble stair coverings, suspended ceilings, and fire doors compliant with safety standards were installed. Aluminum frames and laminate doors were used for all doors.
Technical and Mechanical Infrastructure: The latest technology systems were integrated to meet the modern education and living standards of the campus.
Electrical: Full safety was ensured with strong and weak current installations, lightning protection, and grounding systems. FLD Busbar, telephone, and data installations were set up for an integrated network. UPS for uninterrupted power, automation, and CCTV systems for security were integrated. Additionally, emergency announcement and sound systems, TV, fire alarm systems, and outdoor/garden lighting have been fully completed.
Mechanical: VRF, heating boiler system, and boiler room were installed for the comfort of the campus. Ventilation, sewage, and clean water systems were completed for the health of students and teachers, and fire safety systems were completed for safety.
Landscaping and Social Areas: As part of the project, an open parking lot, event area, basketball court, tennis court, and three football fields were constructed. Areas such as a closed sports hall, swimming pool, science laboratory, music and visual arts classrooms, technology/design workshops, and a health room were also completed, delivering the campus fully equipped.
The Kültür Schools Bademli Campus clearly demonstrates your company's expertise in educational structures, comprehensive project management, and the ability to successfully integrate complex technical infrastructure. We are proud to have contributed to creating a nurturing environment for the leaders of tomorrow through this project.

