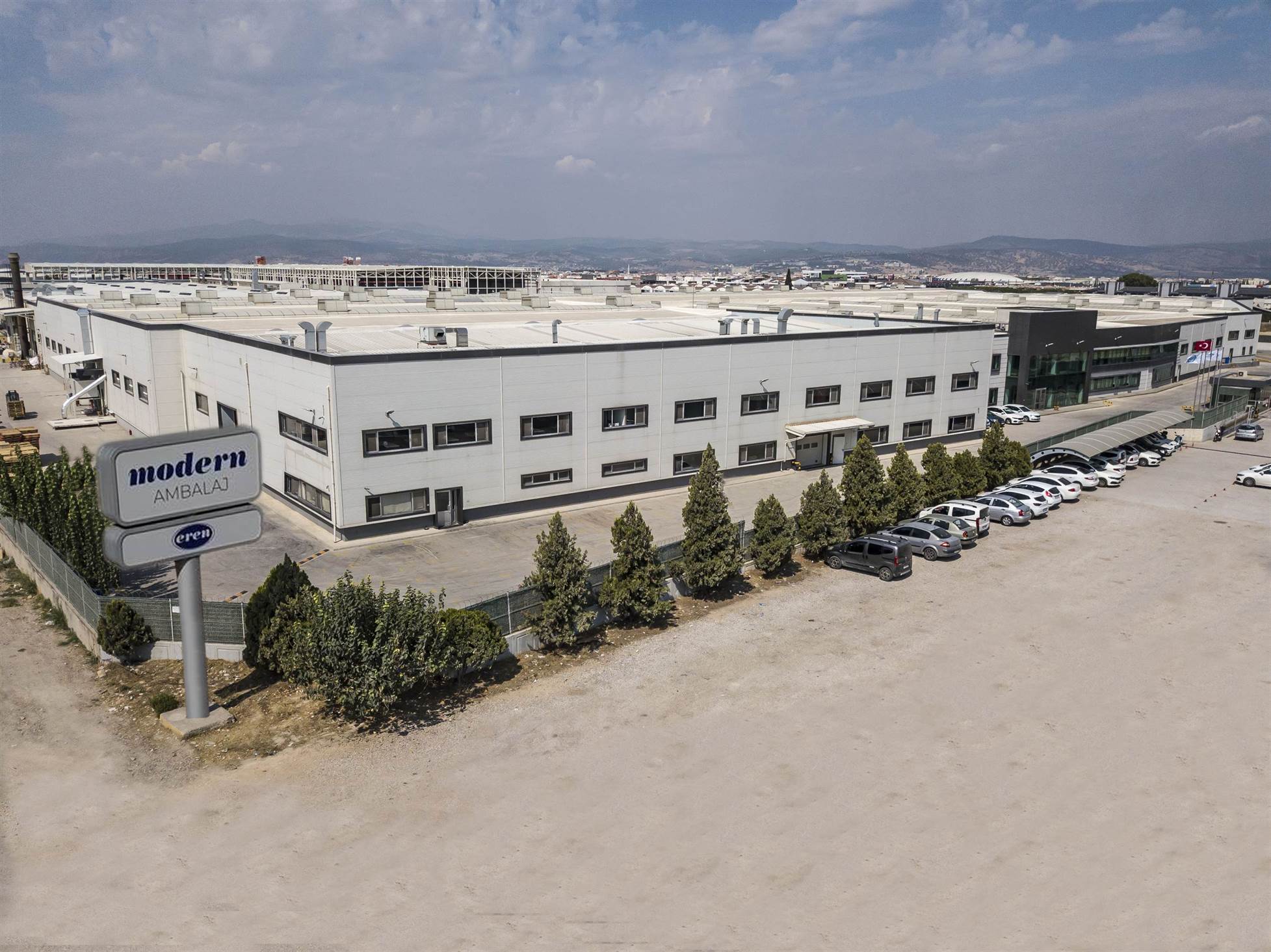This extensive project, covering a total construction area of 6,000 m² and involving 410 tons of steel structure reinforcement works, was undertaken to modernize, strengthen, and expand an existing factory facility. The project combined advanced engineering solutions, structural reinforcement, and system integrations aimed at enhancing operational efficiency, thereby ensuring the facility’s readiness for the future.
The overall infrastructure of the facility was upgraded to meet new operational requirements. For this purpose, existing infrastructure systems across the plant were relocated, obsolete installations were dismantled, and space was created for the installation of new pipelines and utility systems.
BHS Building and Machine Foundation Works
The construction of the BHS Building and machine foundations was carried out with great precision without disrupting the ongoing operations of the facility. The process commenced with the cutting, breaking, and excavation of the existing concrete slab, and the excavated materials were disposed of at approved landfill sites in compliance with environmental standards.
As part of the ground improvement works, mechanical backfilling, watering, and compaction were executed to provide a stable base for the machine foundations. Reinforced concrete foundations and embedded mechanical installations (including pipe racks) were constructed. This new infrastructure provided a secure and stable base for the facility’s machinery and process lines.
To ensure integration with the existing structure, façade modifications were implemented, and mechanical installations including firefighting lines, adhesive (glue) piping, trim waste piping, and steam lines were constructed.
Technical Building and Coil Warehouse Expansion Works
To enhance the functionality of the facility, expansion works were carried out in the Technical Building and Coil Warehouse areas. The process began with the cutting, breaking, and excavation of the existing concrete slab, followed by the disposal of excavated waste to licensed disposal sites.
Ground improvement works were performed, including mechanical backfilling, watering, and compaction, to establish solid foundations for the new structures. In these expansion zones, high-strength reinforced concrete foundations, steel columns, and steel roof structures were constructed.
Modern and durable solutions were applied in façade and roof cladding works. Galvanized roofing with mineral wool insulation and sandwich panel façade systems were installed, improving the facility’s energy efficiency and thermal insulation. To comply with safety standards, critical systems such as roof smoke vents, fire-rated doors, and the relocation of fire hydrant lines were integrated.
Within the site, existing concrete pavements were renewed to provide smooth and durable operational surfaces. Furthermore, the dismantling and reinstallation of PVC doors ensured modern and functional access points. As part of the mechanical works, the fire protection system was also extended to these areas.

