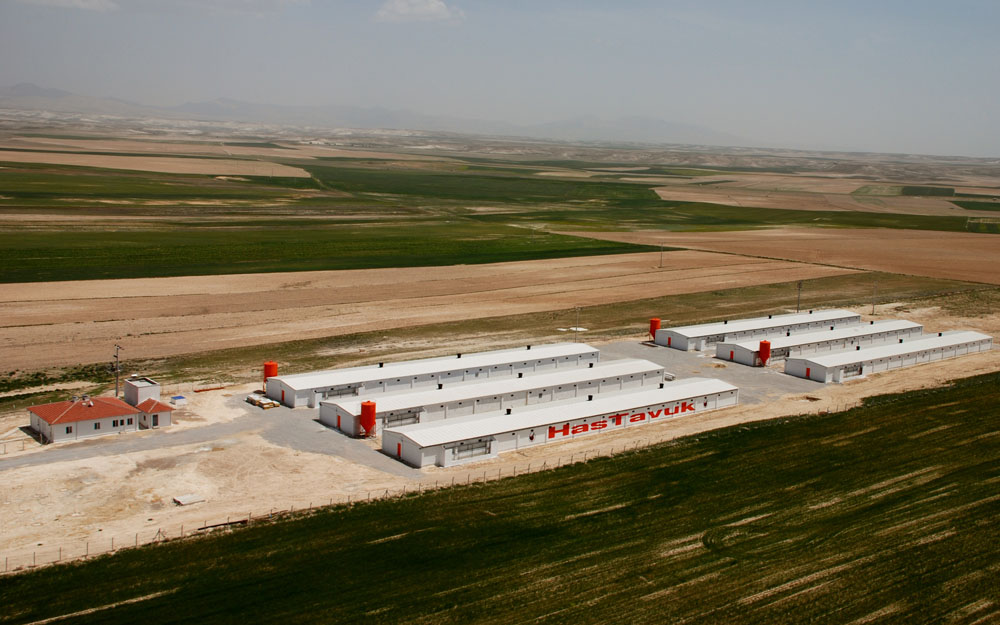Our company has successfully completed a modern rendering plant project with a total construction area of 23,000 m² in Susurluk for Hastavuk A.Ş., a leading brand in the food and agriculture sector. This project required a high standard of engineering and project management approach due to its special production processes and hygiene requirements. The facility is a concrete reflection of the expertise we demonstrated at every stage, from the foundation to the most complex technical infrastructure.
Comprehensive Construction and Implementation Details
Foundation and Rough Construction: The project began with excavation and filling work to ensure the factory could withstand heavy industrial loads. Reinforced concrete foundations were poured to create a solid foundation, and all insulation work was carried out to provide maximum protection against moisture and water damage. The building's main load-bearing structure was constructed using steel columns, roof, and facade steel, which are ideal for wide spans and operational flexibility.
Facade and Roof Systems: The factory's exterior shell was clad with stone wool panels that provide superior thermal and sound insulation, maximizing energy efficiency. Skylights were integrated into the roof to provide natural lighting and energy savings. A modern siphonic system was also installed on the roof to ensure rapid and effective drainage of rainwater.
Interior Construction and Functional Areas: Special constructions were made taking into consideration the production processes and employee comfort of the facility. Industrial doors were installed for ease of transportation and logistics within the factory, and fire doors were installed for safety. Modern restrooms and changing rooms were constructed for the hygiene and comfort of employees. Plastering and painting work was carried out meticulously on all walls.
Flooring and Infrastructure: Special-grade concrete flooring was poured to ensure the factory can withstand heavy traffic and production processes. General infrastructure needs (clean and wastewater lines) were completed, and the facility's outdoor areas were made functional through landscaping.
Electrical and Mechanical Systems: All technical infrastructure required for the factory's smooth operation has been installed with a focus on efficiency and safety.
Electrical: High-voltage installations, as well as strong and weak current lines, were installed to meet the facility's energy needs. Lightning protection, grounding, and fire detection systems were integrated for safety. Emergency announcement and sound systems were installed in case of possible emergencies. Generators and installations are also important parts of the structure for uninterrupted energy flow.
Mechanical: In addition to the process lines critical to production processes, the heating, cooling, ventilation, wastewater, clean water, and fire protection systems that ensure the comfort of the building have been fully completed.
The Hastavuk Rendering Plant project is proof of your company's ability to manage complex industrial projects in the food and agriculture sector and meet the highest hygiene and safety standards. We are proud to have made a significant contribution to the development of the sector with this project.

