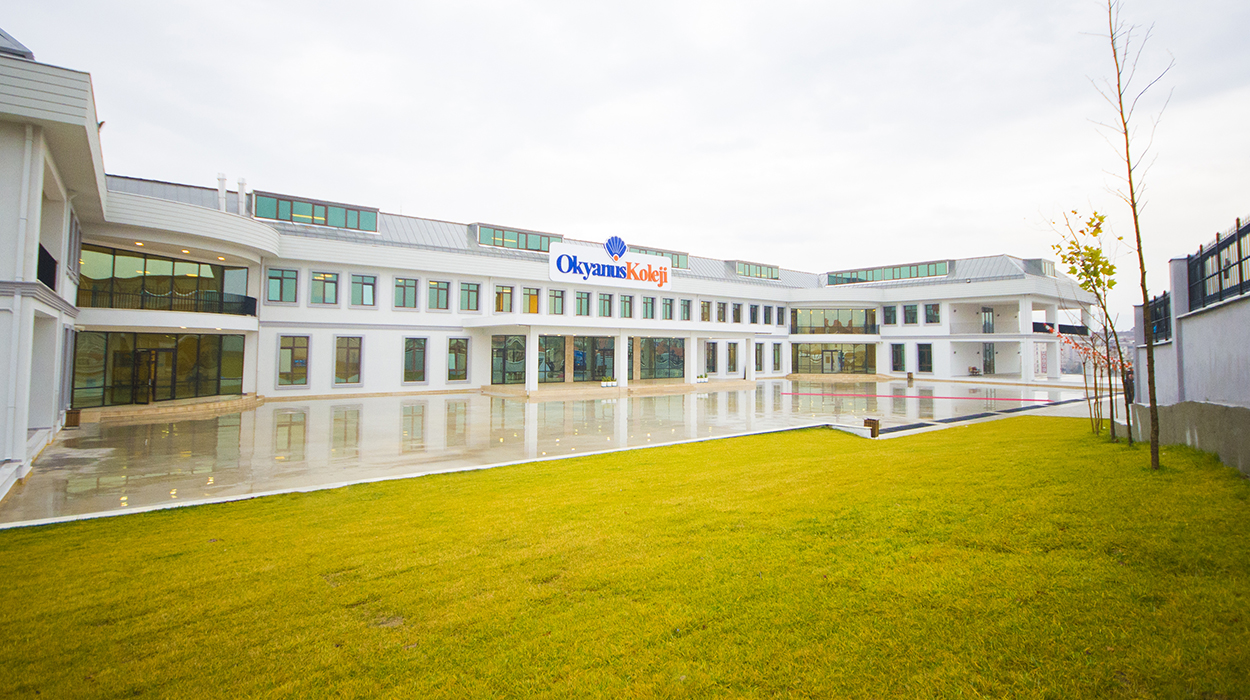Our company successfully completed a modern and comprehensive school project for the prestigious educational institution, Okyanus College, with a total construction area of 11,631 m². This project was designed not just as an educational building, but as a living center that supports students' academic and social development, featuring the highest safety standards. With engineering solutions meticulously applied from foundation to roof, the campus's structural integrity and functionality were guaranteed.
Construction Process and Application Details
Deep Excavation and Ground Improvement: At the beginning of the project, we applied special ground improvement solutions to guarantee structural stability. We constructed 1,570 meters of Ø65 cm diameter soldier piles and 1,778 meters of prestressed anchors to prepare the strongest possible foundation for the building while creating a safe work environment. Following these operations, we completed the necessary excavation and filling works to begin the building's construction.
Superstructure and Foundation: The building's load-bearing system was reinforced with high-strength reinforced concrete foundations, shear walls, and columns. We poured reinforced concrete slabs on all floors to form the architectural skeleton. We also ensured that all insulation works were completed to the highest standards to guarantee the building's longevity.
Technical Infrastructure and Systems: All necessary infrastructure for the building's future operational needs was prepared during the shell-and-core construction phase. We built the elevator shafts and stairwells for vertical circulation and installed shafts and embedded conduits for the smooth integration of electrical and mechanical systems.
Roof Construction: To ensure waterproof integrity on the roof, we applied sloping concrete, roof insulation, and poured a protective concrete layer.
Site and Landscape Development: The project was not limited to the buildings' construction. We completed the infrastructure and site development works to support the campus's overall operation, creating a modern living space. The campus includes a covered sports hall, various swimming pools, a conference hall, science laboratories, music and visual arts classrooms, technology/design workshops, a health room, and a canteen, all designed to contribute to student development.
The Okyanus College project demonstrates our company's expertise in educational construction, comprehensive project management, and the successful integration of complex technical infrastructure. We are proud to have contributed to this home for future leaders.

