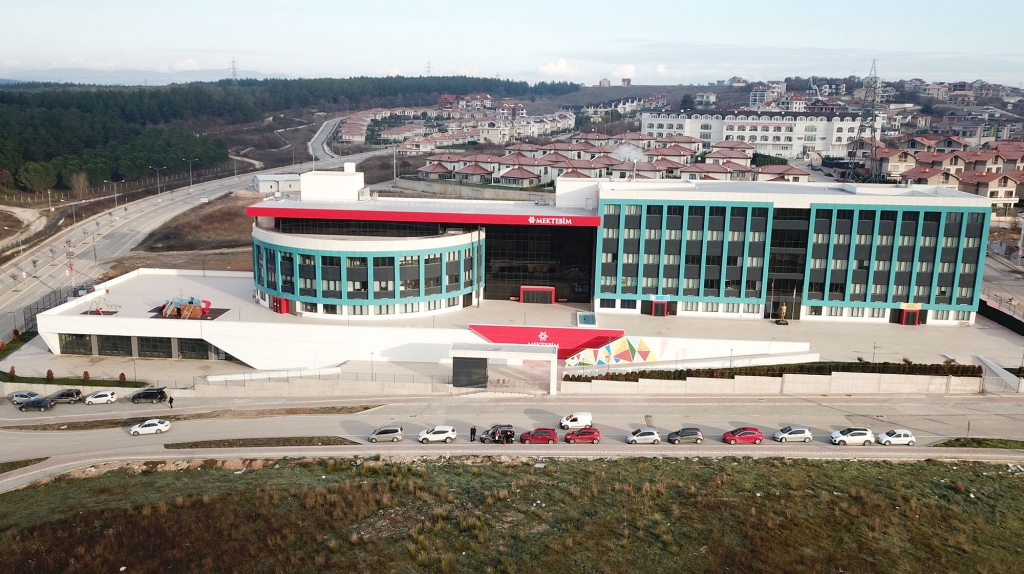Our company successfully completed the Mektebim Özlüce Campus project, which was honored with the prestigious "School Architecture of the Year" award, covering a total construction area of 9,850 m². This project’s award-winning architecture combines aesthetics and functionality, providing a modern and secure educational environment that supports students’ academic, social, and physical development. The campus was brought to life with state-of-the-art engineering solutions and meticulous craftsmanship, making it much more than just an educational institution.
Construction Process and Application Details
Safety and Foundation Infrastructure: To ensure a safe working environment and guarantee structural integrity, we implemented specialized ground improvement solutions at the start of the project. We installed 2,025 meters of mini-piles for shoring, protecting surrounding structures during deep excavation and preparing the strongest possible foundation for the building. Following these works, we completed the excavation and filling before strengthening the building's load-bearing system with reinforced concrete foundations, shear walls, and columns. Throughout the entire structure, insulation works were meticulously completed to protect against water and moisture damage.
Superstructure and Steel Construction: The building's main frame was built with reinforced concrete columns, shear walls, and slabs. We constructed the elevator and stair shafts for vertical circulation. We also installed shafts and embedded conduits for the seamless integration of electrical and mechanical systems. Furthermore, in line with the project's architectural and functional requirements, we manufactured and erected 35 tons of steel structural members, giving the building a modern and durable structural characteristic.
Roof Construction: We poured sloping concrete, applied terrace insulation, and poured a protective concrete layer on the roof to ensure waterproof integrity.
Social Areas and Site Development: The project was not limited to the construction of the buildings. We completed various educational and social areas within the campus, including a covered sports hall, various swimming pools, a conference hall, science laboratories, music and visual arts classrooms, technology/design workshops, a health room, and a canteen. All these areas were designed to contribute to student development. We also completed infrastructure and site development works to support the entire campus, creating a modern living space.
The Mektebim Özlüce Campus project is a tangible testament to our ability to deliver award-winning architecture even under challenging engineering conditions. We are proud to contribute to the future of education and make a difference in the sector with this project.

