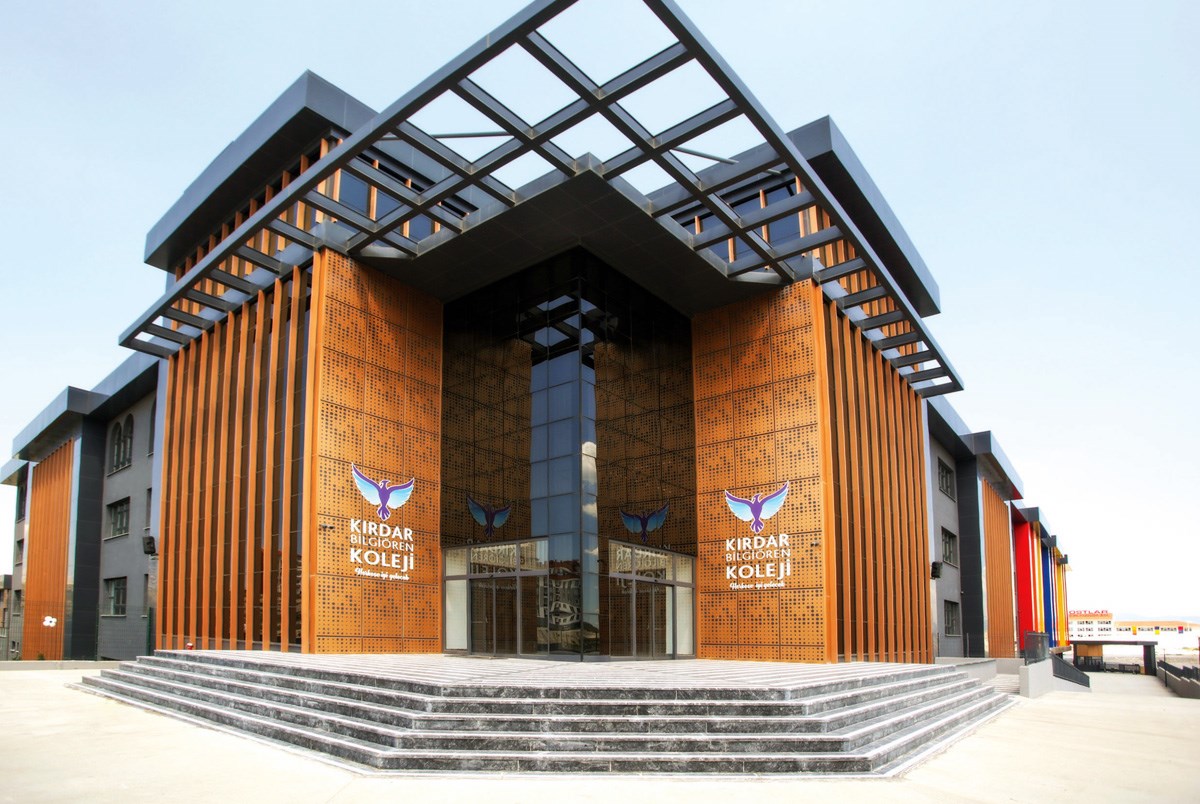Our company successfully completed the Kırdar Bilgiören College project, a comprehensive campus spanning a total construction area of 13,650 m², which provides education from kindergarten to high school. This project was brought to life as a modern educational hub that supports all aspects of student development, integrating contemporary architecture with the latest technology.
Construction Process and Comprehensive Application Details
Superstructure and Foundation: At the beginning of the project, we completed the necessary excavation and filling works to construct the building on a solid foundation. The building's load-bearing skeleton was reinforced with high-strength reinforced concrete foundations, shear walls, and columns. We poured reinforced concrete slabs on all floors to form the architectural frame. Throughout the entire structure, all insulation works were completed to ensure the building's longevity. We also constructed elevator shafts and stairwells for vertical circulation and installed shafts and embedded conduits for the seamless integration of electrical and mechanical systems.
Façade and Roof Systems: The campus's exterior was designed to be both modern and energy-efficient. We applied insulation and mineral plastering on the façade for thermal insulation, along with a composite mesh façade system at the building entrance for an aesthetic appeal. For waterproof integrity on the roof, we poured sloping concrete, applied terrace insulation, and poured a protective concrete layer. We also installed a steel roof structure and applied a site-cast roofing system for durability and aesthetics.
Interior Finishes: We implemented extensive interior finishes and special applications to enhance the functionality and aesthetics of the educational and social areas.
Partitions and Surfaces: We built mineral wool-filled plasterboard partition walls and double-sided, single-sided, and double-layer plasterboard partition walls to provide sound and thermal insulation. All wall surfaces were meticulously finished with plastering and painting.
Floor Coverings: We used various flooring materials for different functional areas: durable and hygienic PVC floor coverings, comfortable carpet coverings, epoxy coatings for laboratories, and a special concrete floor for the kitchen. For sports areas, we installed EPDM floor coverings to ensure safety and performance.
Other Applications: We installed wall and floor ceramics, aesthetic marble stair treads, suspended ceilings, and fire-rated single-leaf and double-leaf fire doors to meet safety standards. We used aluminum joinery and laminate doors throughout the building. We also completed modern WCs and changing rooms.
Electrical and Mechanical Infrastructure: We integrated the latest technology systems to meet the campus's modern educational and living standards.
Electrical: We installed high-voltage and low-voltage electrical systems and lightning protection and grounding systems for full safety. We also set up FLD busbar systems, telephone and data wiring, UPS, automation, emergency announcement and sound systems, TV wiring, and CCTV and fire alarm systems.
Mechanical: For campus comfort, we installed VRF systems, a central heating system with a boiler room, a fire extinguishing system, and a ventilation system. We also completed the wastewater, clean water, and fire sprinkler systems for the health and safety of students and staff.
Social Areas and Site Development: The project was not limited to the buildings. We completed various educational and social areas within the campus, including a covered sports hall, outdoor sports fields, various swimming pools, a conference hall, science laboratories, music and visual arts classrooms, technology/design workshops, a health room, and a canteen. We also completed infrastructure, site development, and landscaping works to support the entire campus, creating a modern and inviting environment.
The Kırdar Bilgiören College project clearly demonstrates our company's expertise in educational construction, comprehensive project management, and the successful integration of complex technical infrastructure. We are proud to have contributed to this modern home that will shape the leaders of tomorrow.

