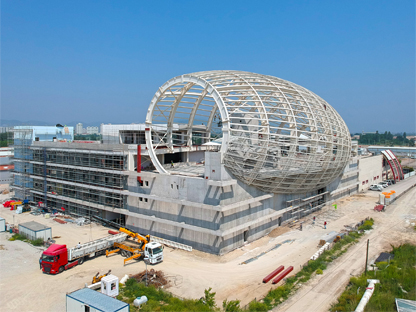The GUHEM complex, built on a total area of 9,400 m², consists of a 5,050 m² administrative building and a 4,350 m² museum building. This unique facility is designed as an inspiring center not only for the present but also for those envisioning the future.
Architectural and Structural Features
One of the most remarkable aspects of the project is its architectural design. The museum building, designed in the form of a zeppelin with curved surfaces, was constructed with a custom-fabricated steel structural system. This load-bearing system adds both aesthetics and structural integrity to the building. The museum roof is clad with a titanium-zinc alloy roofing system with integrated LED lighting, offering a futuristic appearance while ensuring long service life and durability.
The administrative building is a reinforced concrete structure with one basement floor, a ground floor, and three upper floors. It houses executive offices, workspaces, meeting rooms, as well as workshops for the manufacturing, repair, and maintenance of experimental setups.
Ground and Foundation Improvement Works
To ensure the safe settlement of this large and specialized structure, extensive foundation and soil improvement works were carried out. A total of 7,200 meters of jet grout columns with a diameter of 80 cm were installed to enhance soil bearing capacity, along with 1,750 meters of bored piles with the same diameter to create a deep foundation system. These works maximized the structural stability of the building.
Following the completion of excavation and earthworks, reinforced concrete foundation works with deep beams were executed. This stage involved the use of 11,350 m³ of concrete and 1,371 tons of reinforcing steel to strengthen the load-bearing infrastructure. The construction of the curved structure required an additional 1,210 tons of curved structural steel.
Façade and Interior Design Applications
The building’s exterior was finished with various cladding systems to achieve a modern and aesthetic appearance. On-site applied titanium façade cladding, composite panel cladding, and aluminum curtain wall systems enhanced the architectural character of the building.
The interior design emphasizes a space and aviation theme. In the museum section, the ground floor features a children’s gallery, and vertical circulation is provided by a full panoramic elevator. The aviation equipment displays and sky-themed ceiling lighting on the ground floor create an immersive experience for visitors. Ceiling lighting with sky visuals and space station–style connecting tunnels transform the interior into a space adventure.
Mechanical, Electrical, and Automation Systems
The project is equipped with modern, integrated mechanical and electrical systems. The electrical infrastructure includes transformer supply and installation, MV/LV switchgear, earthing system, lighting, low- and high-voltage wiring, and fire detection systems. Special lighting and illumination systems were installed and commissioned to reinforce the building’s aesthetic appeal. Additionally, a CCTV security system and a card access control system were integrated for safety.
The mechanical installations were designed to ensure indoor comfort and safety, including firefighting systems, ventilation systems, heating-cooling systems, and domestic water–wastewater networks. All these systems are operated through a central building management and automation system for efficient control.
Finishing Works and Completion
The finishing works reflected the project’s quality and aesthetics. Autoclaved aerated concrete (AAC) blocks and gypsum board partition walls were used, with wooden acoustic wall panels installed for sound insulation. Surfaces were completed with base plaster, cement-lime plaster, and paint. Flooring included granite ceramic tiles, laminate parquet, marble flooring, raised flooring, and carpet tiles. Ceilings were executed with gypsum board suspended ceilings, honeycomb metal ceilings, triangular panel suspended ceilings, clip-in metal ceilings, and acoustic ceiling panels. Modern WC units and changing rooms were provided for the comfort of both staff and visitors.
The project was finalized with infrastructure and landscaping works, and emergency exit doors in compliance with fire regulations were supplied and installed to ensure the safety of personnel and visitors. Through these detailed and comprehensive works, GUHEM has been established as a modern and functional training and exhibition center that illuminates the future of space and aviation.

