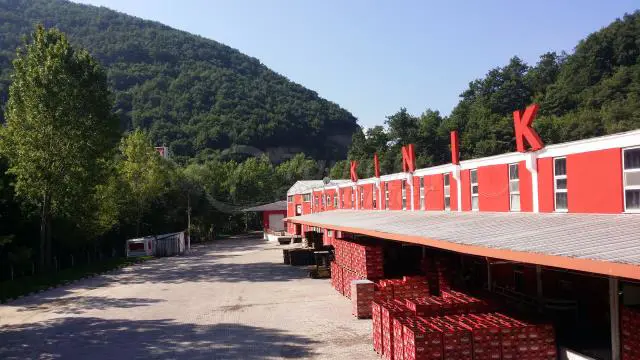Our company has successfully completed the renovation and expansion project for Masit Kınık-Maden Suları İşletmeleri Tic. A.Ş., one of the established companies in the natural mineral water sector. The new project, covering a construction area of 1,500 m², includes the renovation of the existing factory building and the construction of a modern warehouse building, thereby increasing the company's operational efficiency.
Project Process and Implementation Details
Renovation of the Existing Factory Building: The existing structure of the factory building has been brought up to current production and safety standards. In this context, all fine manufacturing has been renewed.
Interior and Exterior Surfaces: Plastering, wall manufacturing, and painting works have been renewed in the interior spaces.
Coverings and Insulation: Floor coverings and concrete for floors have been renewed, and wet volume insulation has been updated. Wall and floor ceramics and marble stair coverings have been replaced to achieve a more aesthetic and durable appearance.
Doors and Frames: Aluminum frames and laminate doors, which give the spaces a modern look, have been renewed. Single and double-leaf fire doors have been installed for security, and industrial doors have been installed for logistical convenience.
Social Areas: Modern restrooms and changing rooms have been renovated for employee comfort.
New Warehouse Construction: As part of the project, a new 1,500 m² warehouse has been built to support production capacity.
Rough Construction: The construction process began with the necessary excavation and backfilling work, followed by the pouring of reinforced concrete foundations to ensure the building was constructed on a solid base. Prefabricated columns, prefabricated roof, and facade were used to ensure speed and efficiency.
Finishing Work: The exterior of the warehouse was completed with plaster and paint. Skylights were installed for natural lighting and energy savings. Durable concrete flooring was poured for warehouse operations.
Common Infrastructure and Landscaping: As part of the project, common infrastructure and landscaping work was carried out to support the operation of the entire facility.
Infrastructure: Retaining walls have been built around the building for protection.
Electrical Systems: Safety has been enhanced by upgrading the power and low-voltage wiring, lightning protection, and grounding systems. The telephone and data wiring and the fire alarm system have been updated.
Mechanical Systems: Sewage, clean water, heating, boiler, fire, ventilation, and hydrant installations were renewed to strengthen the facility's mechanical infrastructure.
Environment and Landscaping: Infrastructure, landscaping, and environmental works covering the entire perimeter of all buildings have been completed.
This project demonstrates your company's expertise in both renovating existing structures to modern standards and constructing new, functional buildings. We are proud of our contribution to the sector with the Masit Kınık Mineral Waters project.

