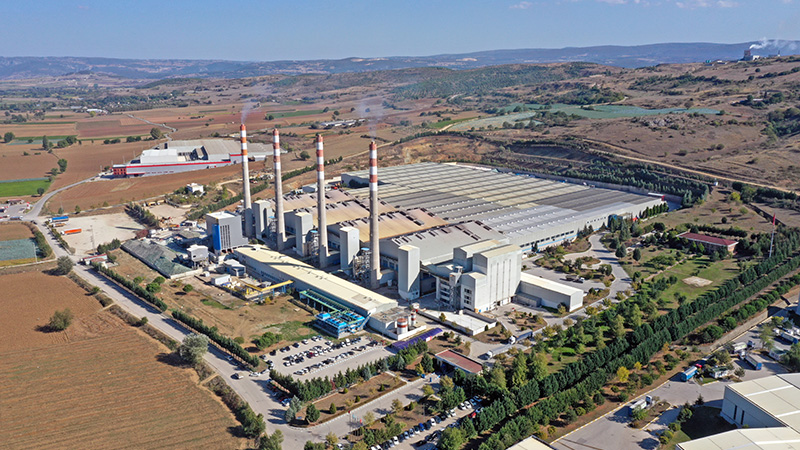We have successfully completed a modern Additional External Warehouse Building project with a total construction area of 28,000 m² for Anadolu Cam Yenişehir A.Ş., part of Şişecam Fabrikaları A.Ş., one of the global leaders in the glass industry. This project was implemented as a functional and safe facility that meets the company's logistics and storage needs by offering special engineering solutions for challenging ground conditions.
Construction Process and Application Details
Ground Improvement and Rough Construction: Our project began with excavation and ground improvement fill works necessary to ensure the building could withstand heavy industrial loads. Reinforced concrete foundations were poured to create a solid base, and all insulation works were carried out for maximum protection against moisture and water damage. The main load-bearing skeleton of the building was constructed using steel columns, roof, and facade steel, ideal for wide spans and operational flexibility.
Facade and Roof Systems: The factory's outer shell was clad with rock wool panels providing superior thermal and acoustic insulation, maximizing energy efficiency. Skylights were integrated into the roof to provide natural lighting and energy savings. A modern siphonic system was installed for the rapid and effective drainage of rainwater.
Flooring and Technical Systems: Specially qualified floor concrete was poured to ensure the factory could withstand heavy traffic and operational requirements. Industrial doors were installed to facilitate logistics flow. Fire doors were installed for safety.
Electrical and Mechanical Infrastructure: All technical infrastructure ensuring the building's smooth operation and safety has been installed with a focus on efficiency and safety.
Electrical: High and low voltage lines and medium voltage installations have been installed to meet the facility's energy needs. Lightning protection, grounding, and fire detection installations have been completed for safety.
Mechanical: Fire cabinets and fire hydrant lines necessary for the safety of the building have been installed without exception.
Auxiliary Structures and Landscaping: As part of the project, a security booth was built to ensure safety, and retaining and garden walls were constructed to protect the surroundings. The infrastructure, landscaping, and landscaping works supporting the operation of the entire facility were also completed, making the factory ready for full operation.
This project we carried out for Şişecam Factories is proof of your company's expertise in logistics and storage structures, its ability to integrate modern systems, and its capacity to meet the highest technical standards. We are proud to have made a significant contribution to the growth of the glass industry with this project.

