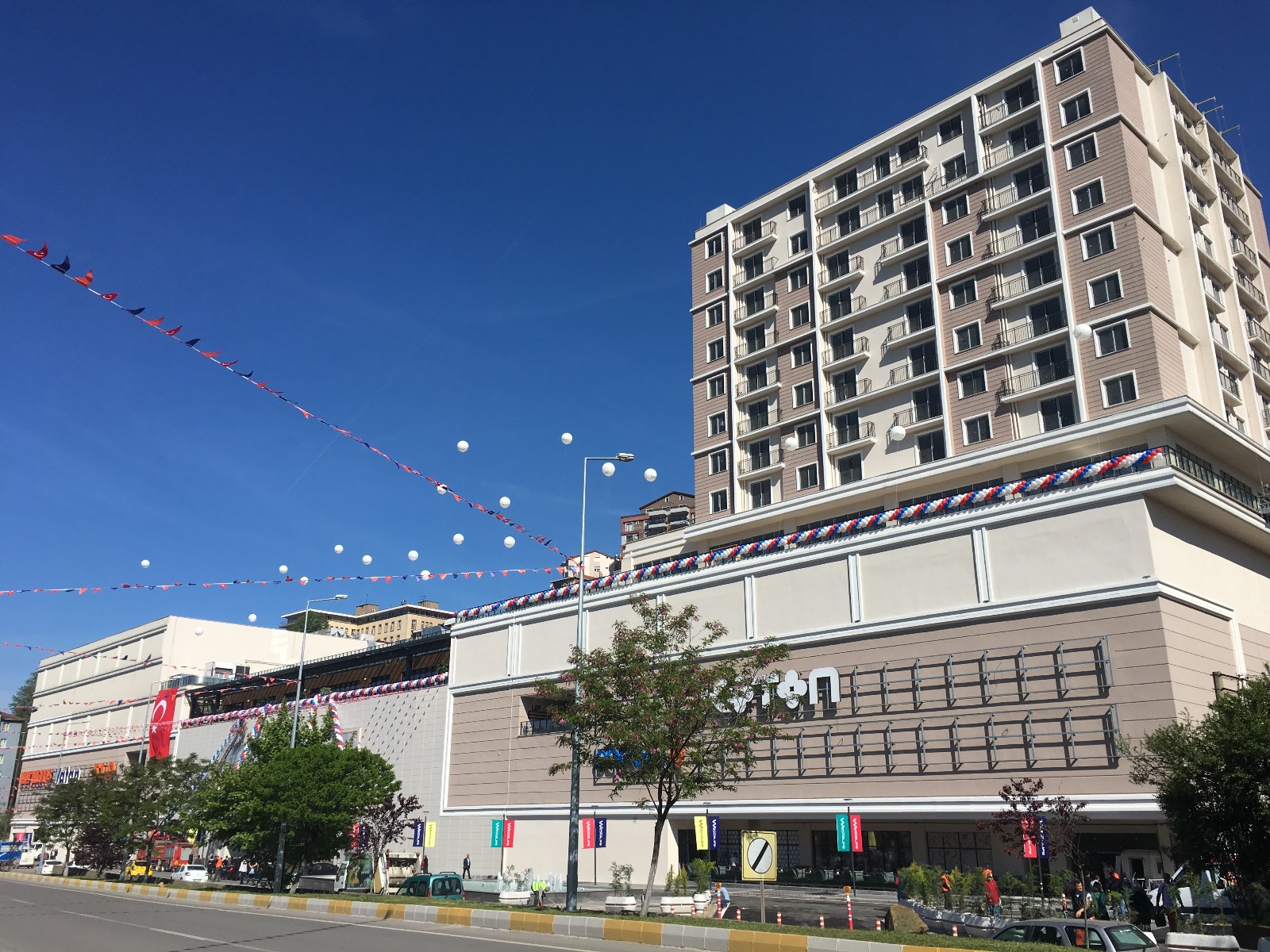Our company has successfully completed a multi-functional Shopping Mall & Residential Project for Kiler Holding in Zonguldak, with a total construction area of 55,000 m². This prestigious project was realized with modern engineering solutions and meticulous workmanship, despite challenging topographical and ground conditions. The project comprises a total of 218 independent units, including 72 residences, 146 offices and commercial spaces, and a common area apartment, meeting both commercial and residential needs in the city center.
Construction Process and Comprehensive Application Details
Challenging Ground Works: The most critical phase of the project required significant engineering expertise due to the topographical challenges near the Üzülmez Stream and the sub-ground conditions 4-6 meters below sea level. Despite these challenges, the project's foundation was laid solidly. The building's reinforced concrete foundations, walls, columns, and insulation works were completed with great care, ensuring structural safety against potential ground issues.
Rough Construction and Structure: The main skeleton of the building consists of reinforced concrete columns, walls, and floors. Elevators and stairwells providing vertical circulation have been constructed. Shafts and embedded installations necessary for the seamless integration of electrical and mechanical installations have been meticulously placed. Terrace slope concrete, terrace insulation, and protective concrete have been poured to ensure waterproofing of the roof. A steel roof system has been constructed to add durability and aesthetics to the building, and a roof covering has been applied on site.
Finishing Works and Interiors: Extensive finishing works and special applications have been carried out to enhance the comfort and aesthetics of the project.
Facades: Energy-efficient cladding and plaster paint applications have been applied to the exterior facade of the building. A composite mesh facade has been installed on the entrance side, providing an aesthetic appearance.
Interior Partitions: Sound and heat insulation has been provided by using double-sided, single-sided, and double-layer gypsum partition walls with rock wool filling on the interior walls.
Floors and Coverings: PVC, carpet, and epoxy floor coverings have been used for different functional areas, while concrete flooring has been used in kitchens. Insulation in wet areas and EPDM floor coverings in sports areas ensure durability and safety.
Detailed Workmanship: Wall and floor tiles, marble staircase coverings, suspended ceilings, and fire doors compliant with safety standards have been installed. Aluminum frames and laminate doors provide a modern look.
Technical Systems and Infrastructure:
Electrical: Power and low-voltage circuits, lightning protection, grounding, FLD busbar, telephone, data, UPS, automation, emergency announcement, CCTV, and fire alarm systems have been fully installed.
Mechanical: Sewage, clean water, heating, boiler room, VRF, fire systems, and ventilation systems have been integrated to ensure the comfort and safety of the building.
Landscaping: The project was not limited to building construction; infrastructure, landscaping, and landscaping works were also completed, creating a modern and livable environment for the residents of the shopping mall and residences.
The Kiler Holding Zonguldak Shopping Mall & Residence project is proof of our company's ability to successfully complete multifaceted and complex structures even under challenging engineering conditions. We are proud to have brought a modern living and commercial center to Zonguldak with this project.

