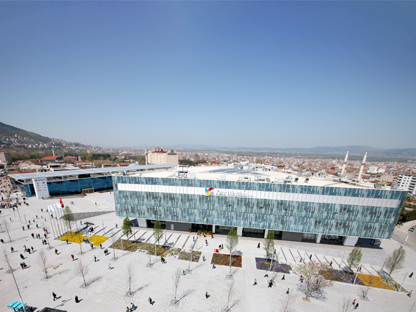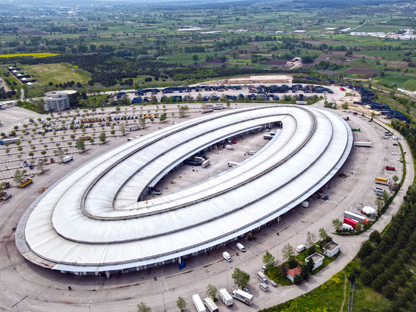Project General Information
This comprehensive project is designed to establish modern commercial infrastructure, comprising a large-scale complex construction covering a total built-up area of 61,000 m². The project encompasses facilities specifically engineered for both fruit-vegetable trading and fish commerce, aimed at enhancing the regional commercial potential.
Fruit-Vegetable Market Facility
Structural Specifications
Built-up Area: 52,500 m²
Steel Construction: 2,000 tons capacity structural steelwork
The fruit-vegetable market facility incorporates extensive warehousing areas, retail sections, and vehicular maneuvering zones optimized for loading operations. The facility is equipped with advanced refrigeration systems and ventilation infrastructure to ensure product freshness preservation. High-clearance storage areas are designed to accommodate forklift operations and material handling equipment.
Functional Areas
Wholesale trading sections
Cold storage warehouses
Vehicle loading-unloading bays
Quality control inspection areas
Packaging and processing zones
Vendor office spaces
Fish Market Facility
Structural Specifications
Built-up Area: 6,000 m²
Steel Construction: 500 tons capacity structural steelwork
The fish market is a state-of-the-art facility designed in compliance with specialized hygiene standards and cold chain requirements. The facility features dedicated refrigeration systems and hygienic retail areas for seafood preservation.
Specialized Equipment
Ice production and distribution system
Specialized drainage infrastructure
Stainless steel surface finishes
Cold storage facilities
Fish processing areas
Hygienic retail sections
Administrative Building Complex
Built-up Area: 2,500 m²
The administrative building is designed to function as the management hub of the market complex. The building will be constructed according to contemporary office standards and includes the following components:
Building Program
Management offices
Accounting department
Human resources division
Conference facilities
Cafeteria and amenity areas
Security control center
Technical service rooms
Archive and storage facilities
Infrastructure and Foundation Works
Excavation and Foundation Construction
The foundation excavation works, forming the project's base, have been executed using controlled blasting excavation methods due to challenging ground conditions. This methodology ensures safe and efficient excavation in competent rock formations.
Reinforced Concrete Foundation System: Foundations constructed using high-grade concrete and steel reinforcement will guarantee the complex's long-term structural stability. Durability is enhanced through specialized waterproofing and moisture protection applications.
Load-Bearing System
Reinforced Concrete and Steel Composite System: Columns are designed as reinforced concrete and structural steel composite elements to achieve optimal cost-performance balance. This hybrid approach provides economical and structurally advantageous solutions.
Roofing and Cladding Systems
Steel Frame Roofing
The steel frame roofing system, capable of spanning large clear distances, provides maximum usable space with minimal internal column support. The roof structure is designed and calculated to resist snow loads, wind loads, and seismic forces.
Rock Wool Panel Cladding
Site-Applied Installation: Roof cladding has been executed using rock wool panels providing superior thermal and acoustic insulation. This system offers:
Excellent thermal performance
Fire resistance characteristics
Acoustic insulation properties
Extended service life
Environmentally sustainable features
Technical Infrastructure Systems
Electrical Installation
Comprehensive electrical installation has been planned for all structures:
Main power distribution systems
Emergency generator connections
LED lighting installations
Power outlets and industrial connections
Security camera infrastructure
Fire alarm systems
Mechanical Installation
Mechanical systems to enhance complex operational efficiency:
HVAC (Heating, Ventilation, Air Conditioning) systems
Cold storage refrigeration systems
Water supply and wastewater systems
Fire suppression systems
Compressed air systems
Ice production systems (for fish market)
Water Storage Infrastructure
Underground Water Reservoirs
Total Capacity: 3,500 tons
Two large-capacity underground water storage tanks:
Primary Reservoir: 2,000 tons capacity
Secondary Reservoir: 1,500 tons capacity
Reservoir Specifications
Reinforced concrete construction
Specialized waterproofing membrane
Stainless steel fittings
Automatic filling and discharge systems
Water quality monitoring systems
Maintenance and cleaning access points
Site Development and Landscaping
Green Area Development
Environmental landscaping has been implemented around the complex:
Native plant species utilization
Water-efficient irrigation systems
Rest and seating areas
Pedestrian walkways
Parking area landscaping
Drainage and Water Management
Stormwater collection systems
Rainwater harvesting for landscape irrigation
Flood prevention and water retention systems
Transportation Infrastructure
Access Roads
Connection roads providing safe and rapid access to main thoroughfares have been constructed:
Dual-carriageway main entrance road
Truck and heavy vehicle circulation routes
Personnel and visitor vehicle roads
Emergency vehicle access roads
Asphalt Paving Works
High-performance asphalt materials featuring:
Heavy-duty pavement for load-bearing vehicles
Porous asphalt surface course
Durable and long-lasting road surface
Low-maintenance pavement structure
Retaining Walls
Retaining walls have been constructed at strategic locations to ensure terrain stability and soil retention:
Reinforced concrete construction
Integrated drainage design
Architectural surface treatments
Seismic-resistant design calculations
Landscape integration
Security and Control Systems
Physical Security
Perimeter security barriers
Controlled access points
Security booth installations
Vehicular and pedestrian segregation
Electronic Security
24/7 CCTV surveillance system
Smart access control systems
Alarm and notification systems
Centralized monitoring system
Construction Process and Quality Control
Construction Phases
Preparatory Phase: Permitting and approvals, site preparation
Infrastructure Phase: Excavation, foundation and utility works
Superstructure Phase: Steel and concrete structural construction
Completion Phase: MEP installations, cladding and finishing works
Testing and Commissioning Phase: System testing and operational readiness
Quality Assurance
International standards-compliant material specification
Regular quality control testing protocols
Professional engineering supervision
HSE (Health, Safety & Environment) protocol implementation
Environmental protection measures compliance
Sustainability and Environmental Considerations
Energy Efficiency
LED lighting systems
Energy-efficient refrigeration systems
Thermal insulation optimization
Smart energy management systems
Environmental Protection
Wastewater treatment systems
Recycling facility areas
Emission control systems
Green building certification target
Technical Engineering Specifications
Structural Engineering
Foundation Type: Spread footings on competent rock
Structural System: Moment-resisting frame construction
Design Loads: Dead load, live load, wind load, seismic load
Concrete Strength: fc' = 30 MPa minimum
Steel Grade: ASTM A992 structural steel
Geotechnical Engineering
Soil Bearing Capacity: As per geotechnical investigation report
Foundation Depth: Below frost line and competent bearing stratum
Slope Stability: Analyzed and stabilized with retaining structures
Drainage: French drains and surface water management
MEP Engineering
Electrical Load: Calculated per NEC standards
HVAC Design: ASHRAE 90.1 energy code compliance
Plumbing: Uniform Plumbing Code compliance
Fire Protection: NFPA sprinkler and alarm systems
Construction Materials
Concrete: Ready-mix concrete per ASTM C94
Steel Reinforcement: ASTM A615 deformed bars
Structural Steel: ASTM A992 wide-flange sections
Insulation: Rock wool thermal insulation per ASTM C612
Waterproofing: Modified bitumen membrane system
This comprehensive construction project represents a significant advancement in establishing modern commercial infrastructure and will provide substantial contribution to regional economic development. The complex, constructed with high-quality standards, environmentally conscious approach, and sustainable design principles, will continue to serve for decades to come.



