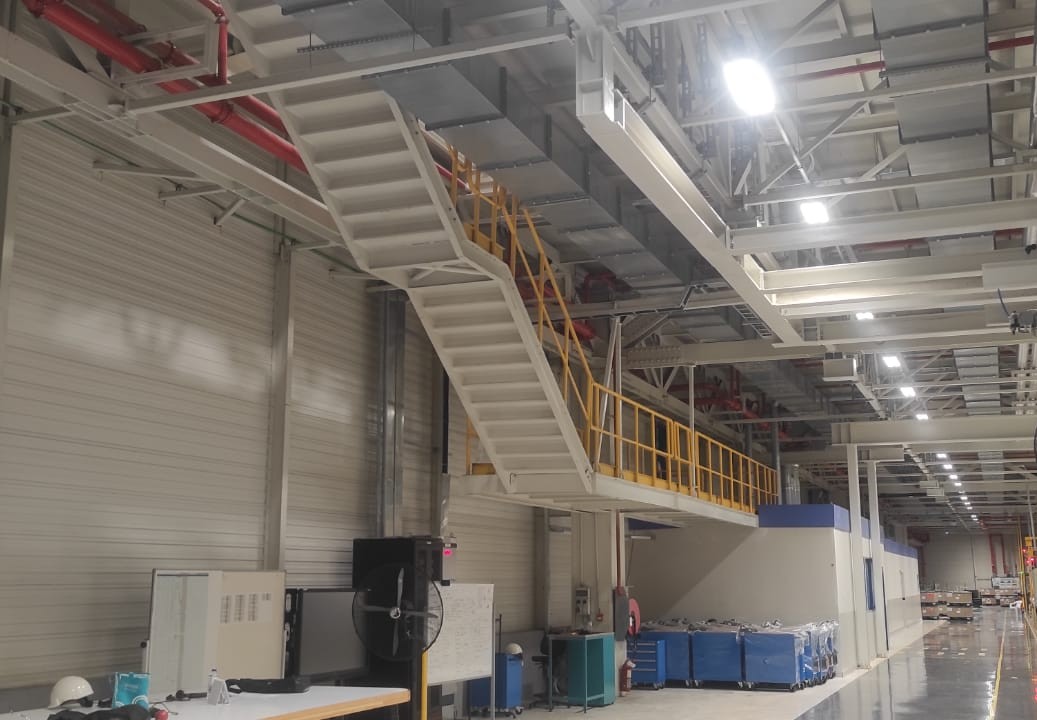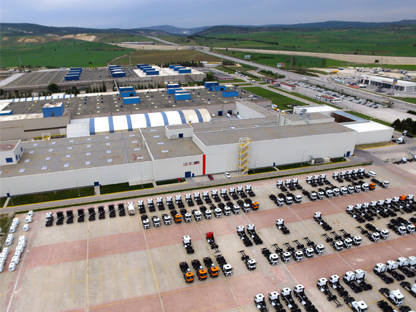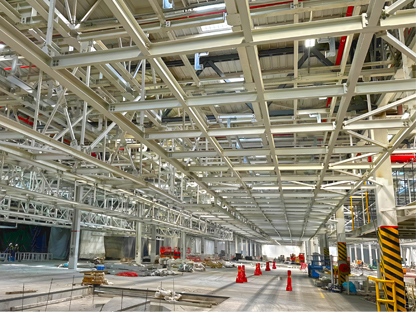Project General Features
This large-scale industrial facility project is a modern production complex with a total construction area of 16,800 m². The project is designed with advanced technological infrastructure, a steel structural system, and integrated automation solutions, ensuring full compliance with industrial production standards.
Ground Improvement Works
Jet Grouting Application
Application Quantity: 46,650 meters
Jet grouting was performed to improve weak soil layers and increase their bearing capacity. This method involves:
In-situ soil improvement with a high-pressure jet system.
Increasing soil stability by injecting a cement mixture.
Achieving uniform bearing capacity.
Preventing settlement issues.
Eliminating the risk of liquefaction.
Bored Pile System
Application Quantity: 8,260 meters
The bored pile application was implemented as part of the deep foundation system:
A high-bearing capacity deep foundation solution.
Secure foundation with a steel pipe pile system.
Bypassing compressible soil layers.
Providing lateral load resistance.
Ensuring long-term stability.
Diaphragm Wall System
Application Area: 4,900 m²
The diaphragm wall application is critical for excavation safety and water control:
Construction of a reinforced concrete diaphragm wall.
Controlling and preventing water seepage.
Resistance against lateral earth pressure.
Ensuring excavation safety.
Serving as a permanent structural element.
Excavation and Filling Works
Earthworks
Comprehensive excavation and filling works include:
Precision excavation works down to foundation levels.
Controlled backfilling with compaction tests.
Drainage systems for water management.
Slope stability for safe working conditions.
Excavation management in compliance with environmental standards.
Ground Preparation
Ground improvement in accordance with geotechnical recommendations.
Compaction tests and quality control.
Spreading and compaction of sub-base material.
Drainage and waterproofing systems.
Reinforced Concrete Foundation Systems
Foundation Design
A reinforced concrete foundation system resistant to industrial loads:
Raft foundation for uniform load distribution.
Isolated footings at column points.
Tie beams for horizontal stability.
Waterproofing for groundwater protection.
Expansion joints for thermal movements.
Concrete Quality
Minimum concrete class of C30/37.
Controlled water-to-cement ratio.
Tested aggregate quality.
Admixtures for durability.
Curing process in compliance with standards.
Underground Infrastructure Systems
Press Line Construction
Underground press lines are critical infrastructure for operational continuity:
Compressed air lines for production machinery.
Hydraulic lines for power transmission.
Vacuum systems for special applications.
Protective conduits against mechanical damage.
Maintenance access with service hatches.
Conveyor Line Construction
Underground infrastructure for material handling systems:
Conveyor trenches with reinforced concrete construction.
Electrical infrastructure for motor power supply.
Control cables for the automation system.
Drainage systems for moisture control.
Access points for maintenance and repair.
Machine Foundations
Special foundations for heavy industrial machinery:
Vibration isolation for vibration damping.
High bearing capacity for heavy loads.
Precision positioning for machine alignment.
Anchorage systems for machine fastening.
Cable channels for electrical connections.
Steel Structural System
Steel Construction Details
Total Steel Quantity: 3,200 tons
Steel Columns
IPE/HEB etc. profiles based on load-bearing capacity.
Corrosion protection.
Fire resistance with a painting system.
Connection details with welding and bolted connections.
Foundation anchors for a secure connection.
Steel Roof System
Steel truss girders for wide spans.
Purlin systems for roof slope.
Wind bracing for lateral stability.
Connection elements for structural integrity.
Expansion joints for thermal movements.
Assembly Process
Fabrication in a workshop environment.
Quality control with NDT tests.
Logistics planning for dimensional optimization.
On-site erection with cranes.
Welding works by certified welders.
Utilities Galleries
Rooftop Utilities Galleries
Special gallery system for mechanical and electrical utilities:
Steel construction for durability.
Weather resistance for outdoor use.
Maintenance access for safe work.
Cable tray systems for electrical lines.
Pipe supports for mechanical lines.
Indoor Utilities Routes
Suspended ceiling for ceiling-level passages.
In-wall conduits for concealed utilities.
Floor trenches for heavy lines.
Vertical shafts for inter-floor connections.
Service rooms for equipment placement.
Crane Systems
60-Ton Overhead Traveling Crane System
For heavy lifting operations:
Double-girder design for high capacity.
Variable frequency drive for precise control.
Anti-sway system for load stabilization.
Wireless remote control for operator safety.
Maintenance platforms for service access.
30-Ton Overhead Traveling Crane System
For medium-capacity lifting:
Single-girder economical design.
Hoist system for electric lifting.
Travel system for movement on rails.
Safety systems for overload protection.
Positioning for precise placement.
Crane Rails and Supports
Crane rails made of high-quality steel.
Rail connections with welding and bolts.
Buffer systems for impact absorption.
Electrical lines for power supply.
Maintenance walkways for safe access.
Roof and Facade Claddings
Composite Panel Roof Cladding
High-performance roof cladding system:
Sandwich panel structure with thermal insulation.
Waterproofing with a membrane system.
Vapor barrier for moisture control.
Wind resistance with mechanical fastenings.
Thermal break for energy efficiency.
Cassette System Facade Cladding
A modern and functional facade solution:
Shaped and painted sheet metal cassette panels for a lightweight and durable finish.
Thermal break for thermal insulation.
Air tightness for energy saving.
Aesthetic appearance with a modern design.
Easy maintenance for cleaning and repair.
Automation and Security Systems
Smoke Damper System
Integrated system for fire safety:
Motorized dampers with automatic control.
Fire detection integration for rapid response.
Manual override for emergency control.
Position feedback for status information.
Maintenance alarms for preventive maintenance.
Automation System Installation
A fully integrated facility automation system:
SCADA system for central control.
PLC control units for local control.
HMI panels for operator interface.
Data acquisition for performance monitoring.
Alarm management for fault notification.
Existing Plant Integration
Data protocol conversion for system compatibility.
Network infrastructure for communication systems.
Backup for data security.
Operator training for system usage.
Transition planning for uninterrupted operation.
Electrical Installation Systems
Lighting Systems
Lighting to industrial standards:
LED technology for energy efficiency.
Lux values in compliance with occupational safety standards.
Emergency lighting as a safety system.
Automatic control with sensors.
Easy maintenance with long-lasting systems.
Power Distribution Systems
2500 kWa Transformer System
Oil-immersed transformer for high power.
Primary/secondary protection with relay systems.
Cooling system with fan control.
Oil analysis for condition monitoring.
Noise control for environmental protection.
MV-LV Switchgear
Medium voltage switchgear for 34.5 kV.
Low voltage panels for 400V distribution.
Protection relays as safety systems.
Measuring instruments for monitoring.
Arc flash protection for personnel safety.
Low Current Systems
Data network for computer systems.
Telephone exchange for communication.
CCTV system for security cameras.
Alarm systems for theft protection.
PA system for announcements and music.
High Current Installations
Motor feeders for production equipment.
Power outlets for general use.
Industrial sockets for heavy equipment.
UPS systems for uninterrupted power.
Generator connection for backup power.
Fire Detection Systems
Addressable system for point-based control.
Smoke detectors for early warning.
Heat detectors for temperature control.
Manual call points for emergencies.
Sirens and strobes as warning systems.
Earthing Installation
Foundation earthing as the main system.
Equipotential bonding for safety.
Lightning protection system.
Test points for easy measurement.
Copper conductor for low resistance.
Mechanical Installation Systems
Firefighting Installation
Comprehensive fire suppression system:
Sprinkler system for automatic suppression.
Hydrant system for manual intervention.
Foam system for special risks.
Fire pumps with redundancy.
Water tanks for sufficient reserve.
Ventilation Installation
Industrial ventilation solutions:
General ventilation for fresh air supply.
Local exhaust for pollution sources.
Pressure control for clean room standards.
Filtration for air quality.
Energy recovery with heat exchangers.
Heating and Cooling Installations
Climatic comfort systems:
Boiler system for heating.
Chiller system for cooling.
AHU units for air handling.
Fan coil units for local control.
BMS integration for central control.
Process Lines
Specialized installations for production processes:
Compressed air for pneumatic systems.
Vacuum lines for special applications.
Process water for production.
Flue gases for exhaust systems.
Chemical lines for safe transport.
Water Systems
Clean and wastewater management:
Potable water for hygienic distribution.
Industrial water for production.
Wastewater collection before treatment.
Rainwater for the drainage system.
Recycling for water conservation.
Finishing Works
Hygiene Areas
WC Blocks
Ceramic tiling for hygienic surfaces.
Stainless steel fittings for durability.
Ventilation for odor control.
Lighting for adequate light levels.
Water-saving fixtures for economy.
Locker Rooms
Personal locker system for secure storage.
Benches for comfort.
Ventilation for moisture control.
Anti-slip flooring for safety.
Shower cabins for hygiene.
Test Rooms
Teardown Test Room
Special-purpose testing area:
Reinforced flooring for heavy loads.
Special ventilation for dust control.
Sound insulation for noise control.
Lighting for detailed work.
Safety equipment for personal protection.
Tensile Test Room
Material testing laboratory:
Test equipment foundation with vibration isolation.
Power supply with high capacity.
Data acquisition for measurement systems.
Safety systems for personnel protection.
Calibration for precise measurement.
Water Storage System
750 m³ Underground Greywater Tank
Large-capacity tank for wastewater management:
Structural Features
Reinforced concrete structure with waterproofing.
Waterproofing with a membrane system.
Ventilation for gas release.
Access ladder for maintenance.
Level measurement for automatic control.
System Components
Inlet channels for wastewater collection.
Filter system for solid particle separation.
Pump system for discharge.
Alarm system for overflow protection.
Cleaning system for easy maintenance.
Landscape and Infrastructure
On-site Transportation
Asphalt roads for vehicle traffic.
Pedestrian walkways for safe access.
Parking areas for personnel and visitors.
Loading ramps for logistics operations.
Traffic signs for safety control.
Landscape Arrangement
Green areas for environmental balance.
Irrigation system with automatic control.
Outdoor lighting for security lighting.
Seating areas for personnel comfort.
Perimeter walls for security boundaries.
Infrastructure Systems
Electrical infrastructure with cable trenches.
Communication with a fiber optic network.
Natural gas for energy supply.
Fire department access with emergency routes.
Security systems for perimeter protection.
Industrial Door Systems
Logistics Doors
For loading and unloading operations:
Sectional doors for quick opening.
Dock levellers for height adjustment.
Dock shelters for airtightness.
Traffic lights for safety control.
Vehicle sensors for automatic control.
Emergency Exit Doors
Safety doors compliant with fire regulations:
Panic bar system for emergency opening.
Fire resistance of class EI 60.
Automatic closing for security.
Emergency lighting for visibility.
Alarm system for unauthorized use.
Security Features
Card reader for access control.
Intercom system for communication.
CCTV integration for video recording.
Anti-vandal design for durability.
Manual override for emergencies.
Project Management and Quality Control
Construction Phases
Ground preparation and improvement works.
Infrastructure works for foundations and utilities.
Steel erection for the structural system.
Cladding works for roof and facade.
Utility installation for MEP systems.
Finishing works and final layers.
Testing and commissioning.
Quality Assurance System
ISO 9001 for quality management systems.
Material testing with laboratory analyses.
Manufacturing inspection with process audits.
Final inspection with acceptance tests.
Documentation with as-built drawings.
Occupational Safety
HSE plan with risk analysis.
Personal protective equipment (PPE).
Safety training for awareness.
Emergency plan with response procedures.
Accident reporting for continuous improvement.
This comprehensive industrial facility project is equipped with the infrastructure to support modern production technologies and is built with high-quality standards and safety measures. The project, with its advanced automation systems and integrated solutions, will provide long-term operational efficiency.



