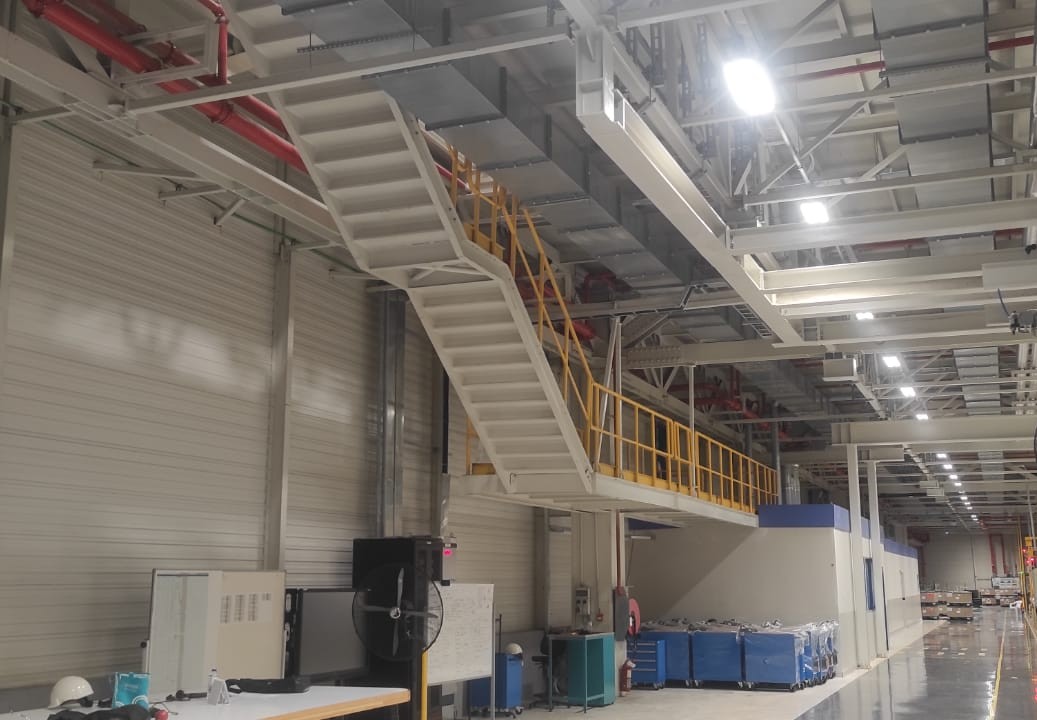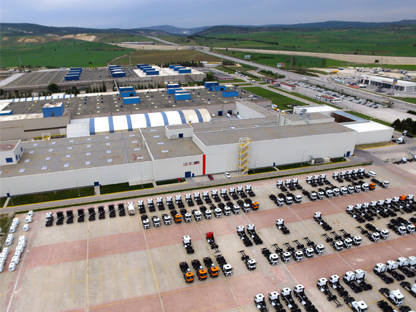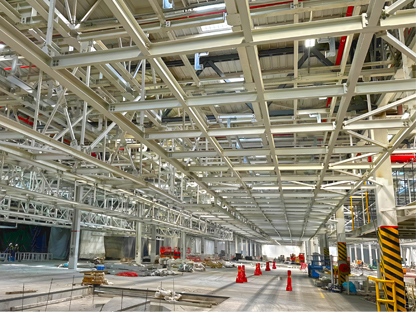This modern industrial facility project, with a total construction area of 18,000 m², has been designed to support production and logistics operations in line with the highest standards. Combining a robust and flexible infrastructure with advanced technology systems and environmental responsibility, the project aims to maximize operational efficiency and employee safety.
Structural and Foundational Works
The foundation of the project was laid through meticulously executed excavation and backfilling operations. To maximize the soil’s load-bearing capacity, reinforced concrete foundation works were carried out in accordance with industrial standards. The primary load-bearing system comprises a hybrid structural configuration consisting of prefabricated columns, steel columns, steel mezzanine floors, and steel roof systems, designed to meet various functional requirements.
With a total of 2,700 tons of steel works, this composite structural system enables rapid assembly while providing wide and flexible usage spaces.
To facilitate logistics and production flow, a steel material transfer bridge between buildings and pipe bridges for utility lines were constructed. Additionally, steel penthouse structures installed on the roof provide enclosed spaces for special equipment and systems.
Façade, Roofing, and Interior Finishes
The building envelope is clad with modern solutions offering both energy efficiency and aesthetic appeal. The roof is finished with high thermal insulation combi panel roofing to minimize heat loss, while the façades are covered with cassette panel cladding systems for durability and a contemporary appearance.
In the scope of interior architecture and finishing works, emphasis was placed on enhancing employee comfort and productivity. The facility includes internal administrative partitions, as well as modern restrooms and locker rooms designed for hygiene and comfort.
Mechanical and Electrical Systems
The project is equipped with state-of-the-art integrated mechanical and electrical systems. The electrical infrastructure includes the supply and installation of transformers to meet the facility’s full energy demand, and MV-LV switchgear to ensure safe power distribution. Modern lighting installations, low-voltage and high-voltage cabling systems, and a fire detection system have been implemented to support operational efficiency and safety.
Mechanical works include firefighting systems for emergency protection, ventilation systems to ensure healthy indoor air quality, and HVAC systems for climate control. Process pipelines essential to production continuity, as well as potable water and wastewater lines, have been precisely installed. Additionally, a wastewater lifting station has been constructed to optimize waste management efficiency.
Automation, Safety, and Logistics
The facility’s core automation system has been installed and commissioned for seamless integration with the existing factory systems, enabling centralized monitoring and control of production processes. Smoke dampers integrated into the automation system and installed on the roof provide automatic emergency response capability in the event of a fire.
For logistics operations, the facility is equipped with industrial sectional doors to ensure fast and secure loading/unloading operations. Emergency exit doors, compliant with fire safety regulations, have been supplied and installed to safeguard employees and visitors.
The project has been completed with all supporting infrastructure and landscaping works, delivering a fully functional, efficient, and aesthetically coherent industrial complex.



