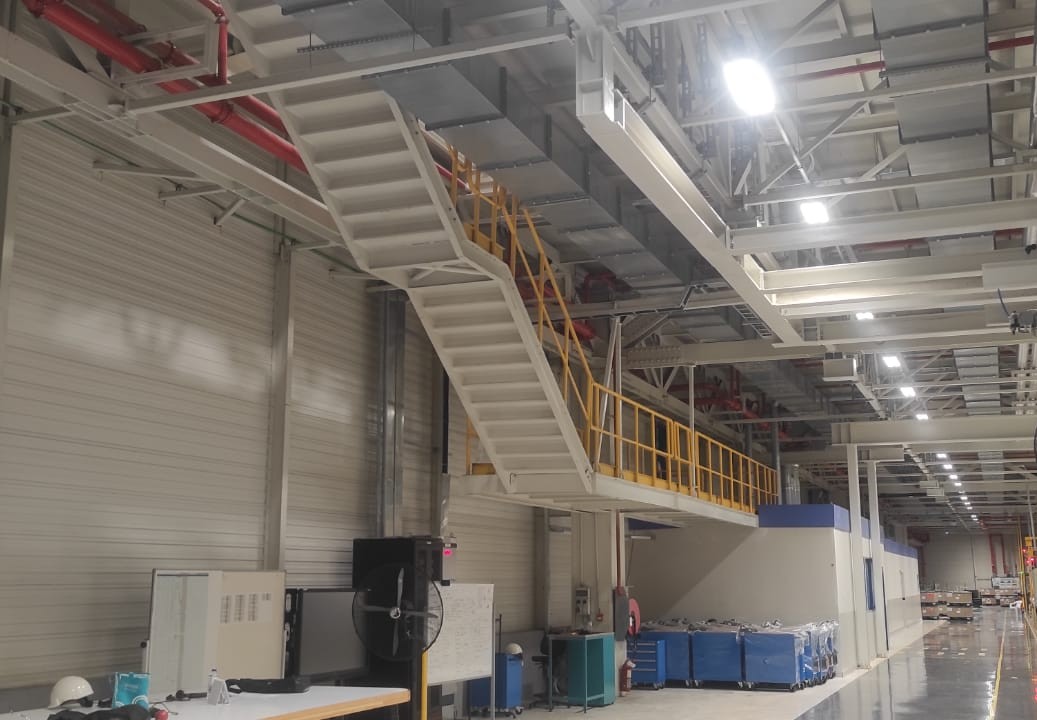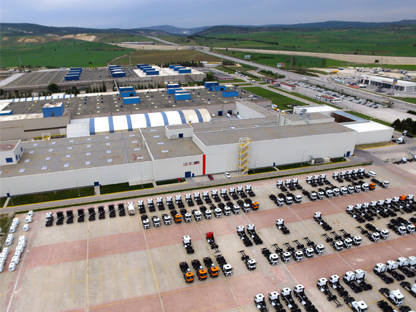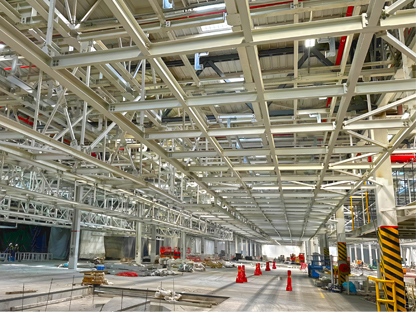This large-scale industrial facility project, with a total construction area of 16,100 m², has been comprehensively completed to meet modern production and operational efficiency goals. Our project stands out with its robust infrastructure, innovative solutions, and sustainability-focused approach, all designed in compliance with the latest engineering and construction standards.
Structural and Foundation Works
The foundation of the project began with excavation and backfilling works, executed with precision to maximize the soil's bearing capacity. High-standard reinforced concrete foundations were constructed to ensure durability against industrial loads. The building's structural skeleton, comprising 3,082 tons of steel, was successfully completed as a steel frame with columns, mezzanines, and a steel roof system. This steel construction provides a flexible and efficient production area with wide spans and high ceilings. A custom-designed steel material transfer bridge was also a key part of the project, facilitating material handling between buildings.
Facade and Roofing Systems
The building's envelope features modern and energy-efficient solutions. The roof is covered with a composite panel cladding system with high insulation values to minimize heat loss and maximize energy efficiency. For the facade, a visually appealing and functional cassette system cladding was chosen. This cladding not only provides durability but also enhances the building's modern architectural identity. A rooftop smoke damper system, critical for fire safety, was integrated with the automation system to allow for rapid and automatic response during emergencies.
Mechanical, Electrical, and Automation Infrastructure
Our project is equipped with the latest mechanical and electrical systems. The electrical infrastructure includes the supply and installation of a 2500 kVA transformer to meet the facility's power needs, along with MV-LV switchgear and various distribution panels for secure power distribution. The facility’s operational efficiency and safety are ensured by modern lighting installations, low-current and high-current systems, and a precise fire detection system.
The mechanical installations are vital for indoor comfort and continuous operational processes. These include a comprehensive firefighting system for potential fire incidents, a ventilation system for a healthy working environment, and HVAC systems for climate control. Essential process lines for smooth production, along with potable water and wastewater lines for water management, were also meticulously installed.
The core of the facility, the automation system, was successfully installed and integrated with the existing factory systems. This integration enables all production and building management processes to be monitored and controlled from a central hub.
Finishing Works and Site Development
The finishing works were designed to meet the highest standards of employee comfort and hygiene. This included the construction of modern and functional WCs, ergonomic locker rooms, and a wastewater pump station for efficient waste management. The internal administrative partitions and office areas were carefully designed to provide a productive working environment.
To support the facility’s logistical efficiency, industrial doors were supplied and commissioned. For personnel safety, fire-rated emergency exit doors compliant with fire regulations were also installed. The entire project site was completed with infrastructure and landscaping works to organize vehicle and pedestrian traffic, creating an aesthetically pleasing and functional whole.



