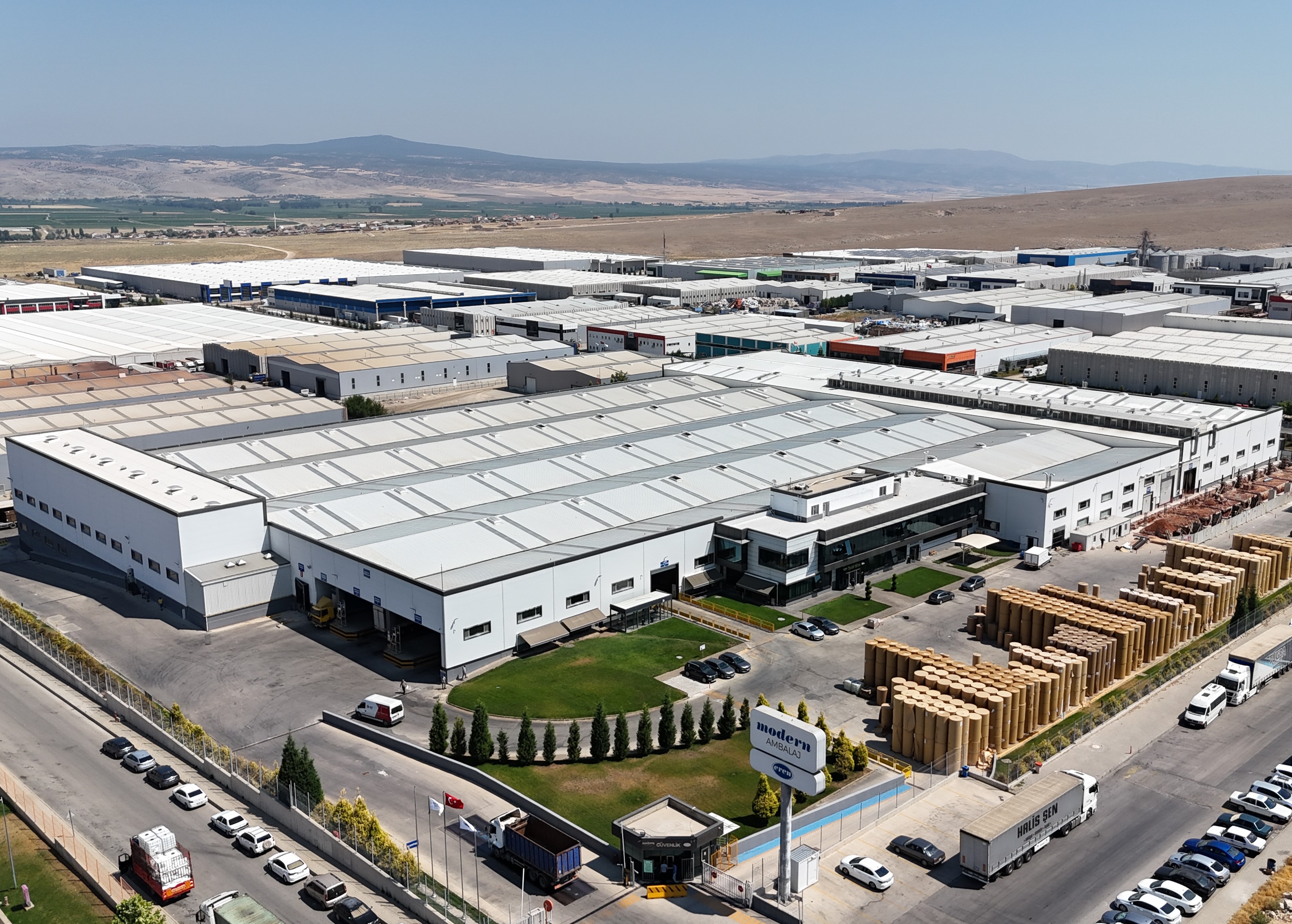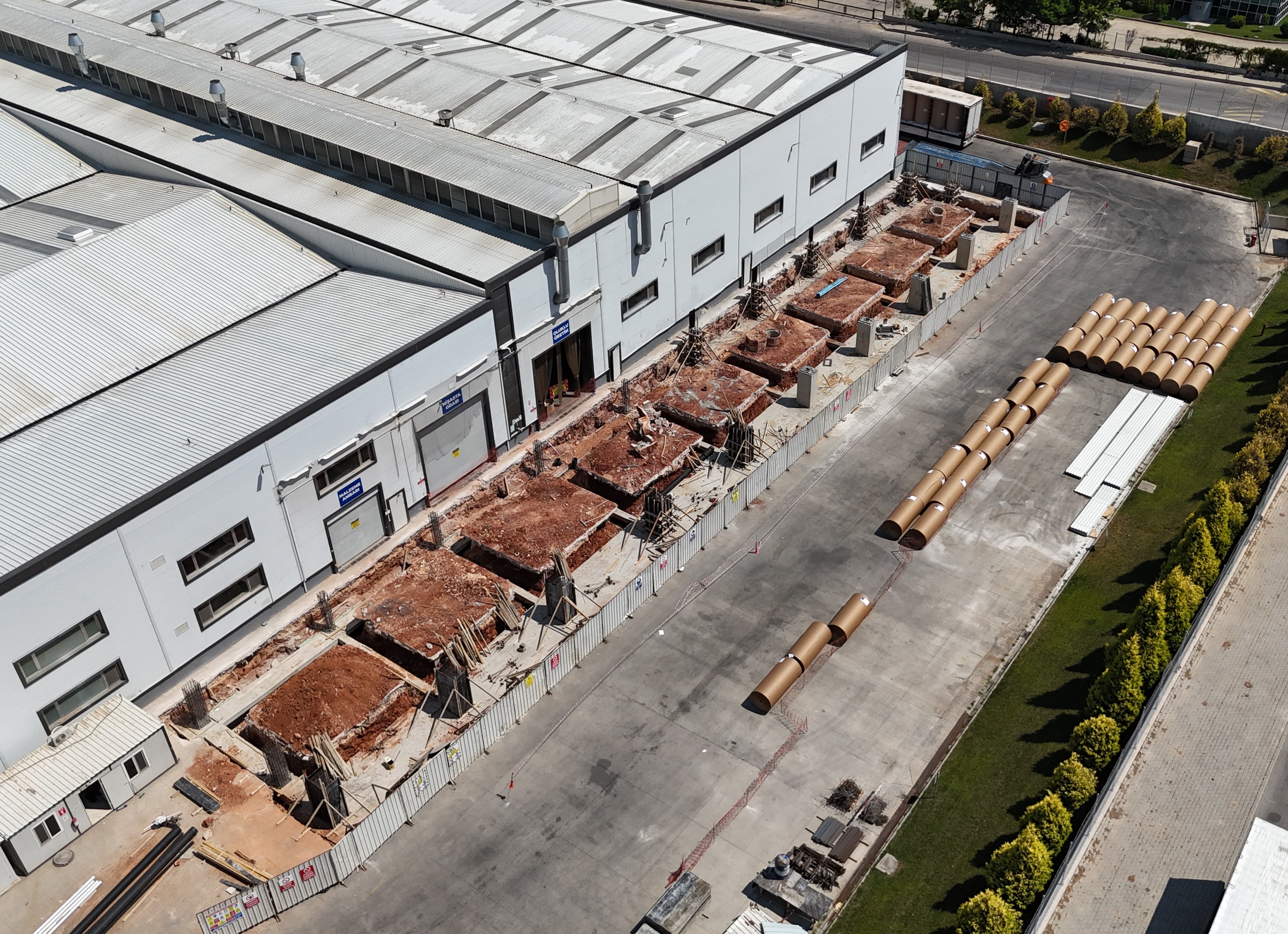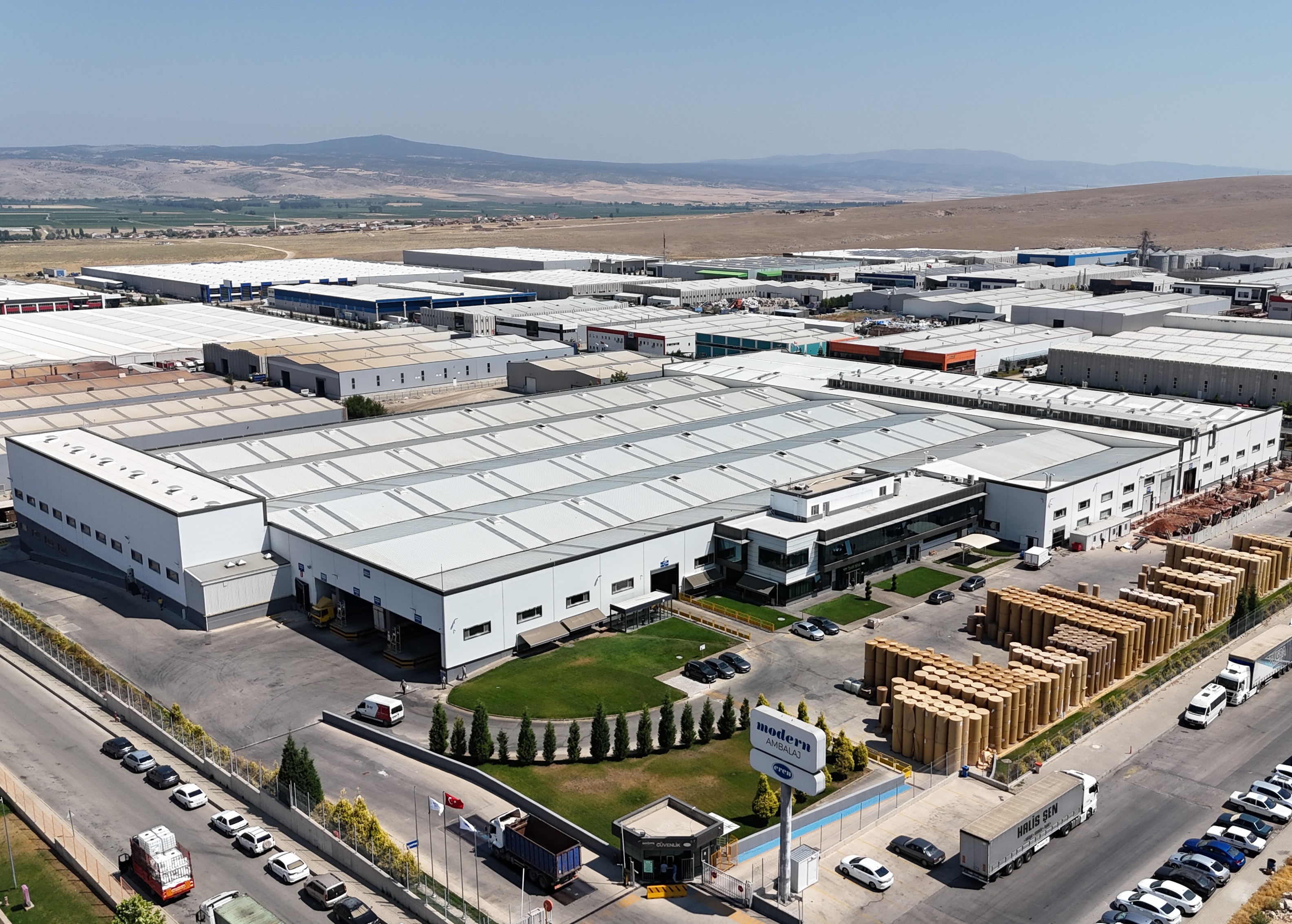This modern industrial facility project, with a total construction area of 27,528 m², was designed to support all operational processes, from production to logistics, at the highest standards. This complex reflects the latest industry trends with its robust infrastructure, advanced technological systems, and comprehensive safety measures.
Structural and Foundation Infrastructure
The project's foundation began with meticulous excavation and backfilling works. These efforts maximized the soil's load-bearing capacity, ensuring the structure's longevity and safety. The reinforced concrete foundations, manufactured in accordance with industrial standards, safely support the static and dynamic loads of the facility.
The main load-bearing skeleton of the building consists of prefabricated columns and a steel roof system, which provides a fast and efficient construction process and creates flexible spaces with large spans. This structural system offers a combination of cost-effectiveness and operational flexibility.
Facade, Roofing, and Interior Works
The building's exterior envelope is covered with modern solutions that combine energy efficiency and aesthetic appeal. The roof is covered with panel roof cladding with high insulation values to minimize energy loss. For the facade, panel facade cladding was used, offering both durability and a modern look.
Interior details were prioritized to enhance employee comfort and productivity. Internal administrative partitions were created within the facility to support administrative processes. Modern WCs and locker rooms were designed for employee hygiene and comfort.
Mechanical, Electrical, and Automation Systems
Our project is equipped with modern and integrated mechanical and electrical systems. The electrical infrastructure includes the supply and installation of a transformer to meet all the facility's energy needs, with MV-LV switchgear and various panels for secure power distribution. Modern lighting installations, low-current and high-current systems, and a fire alarm system were installed to support operational efficiency.
The smoke dampers integrated into the roof's automation system are critical for fire safety. Their installation allows for an automatic response in emergencies. The mechanical systems offer comprehensive solutions to ensure employee safety and comfort, including a firefighting system for potential fire incidents, a ventilation system for a healthy working environment, and HVAC systems for climate control. The project also included the meticulous fabrication of essential process lines for continuous production and potable water and wastewater lines for waste management. The construction of a wastewater pump station was completed to enhance waste management efficiency.
Logistics, Security, and Landscaping
For logistics operations, the facility is equipped with industrial doors that enable fast and secure operations. Emergency exit doors compliant with fire regulations were supplied and installed to ensure employee and visitor safety. A reinforced concrete wall was constructed along the plot boundary to provide external security. Additionally, a security booth and an above-ground weighbridge were built to manage site access. The project was completed with infrastructure and landscaping works to support all these systems, offering a functional and aesthetic whole.



