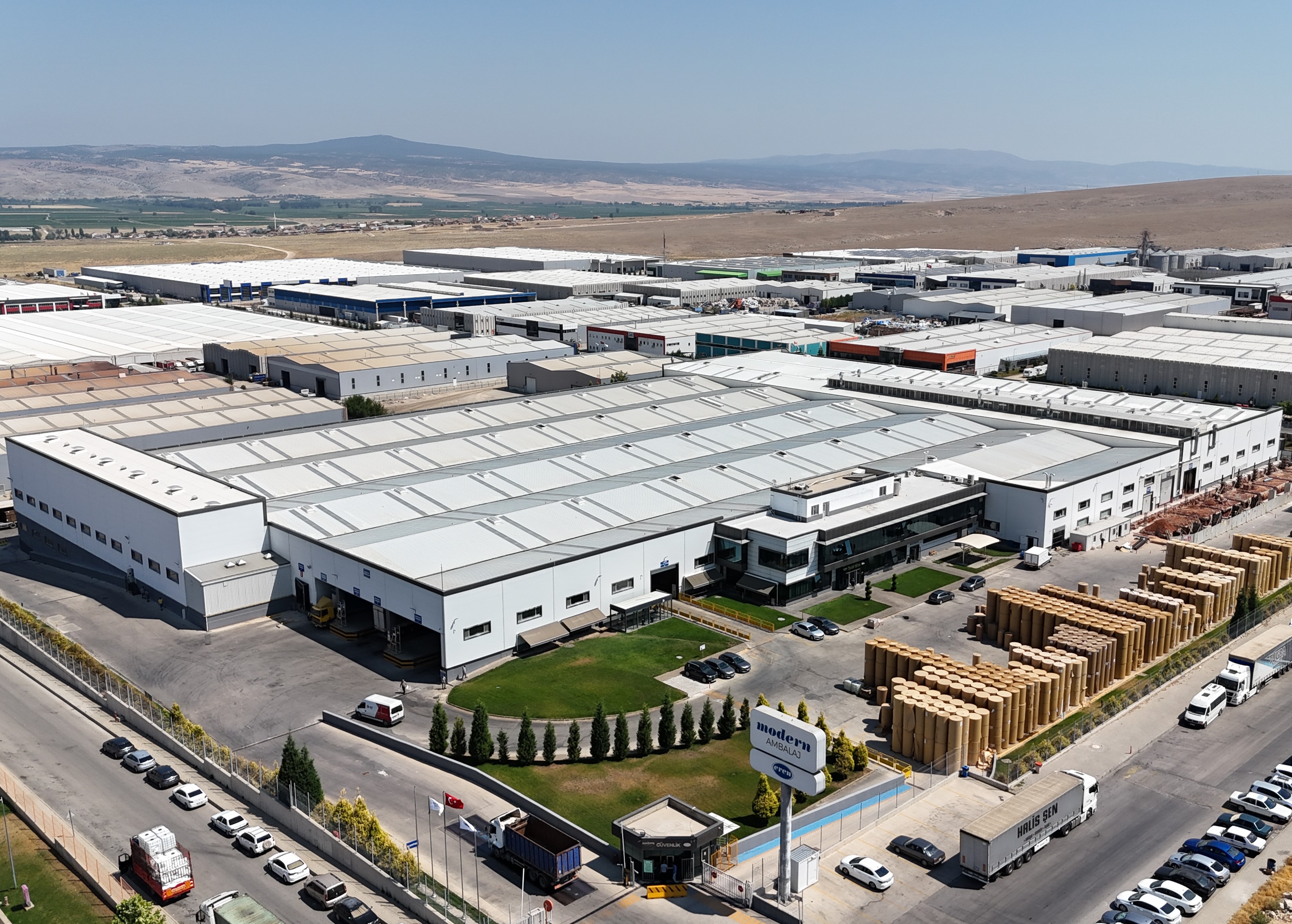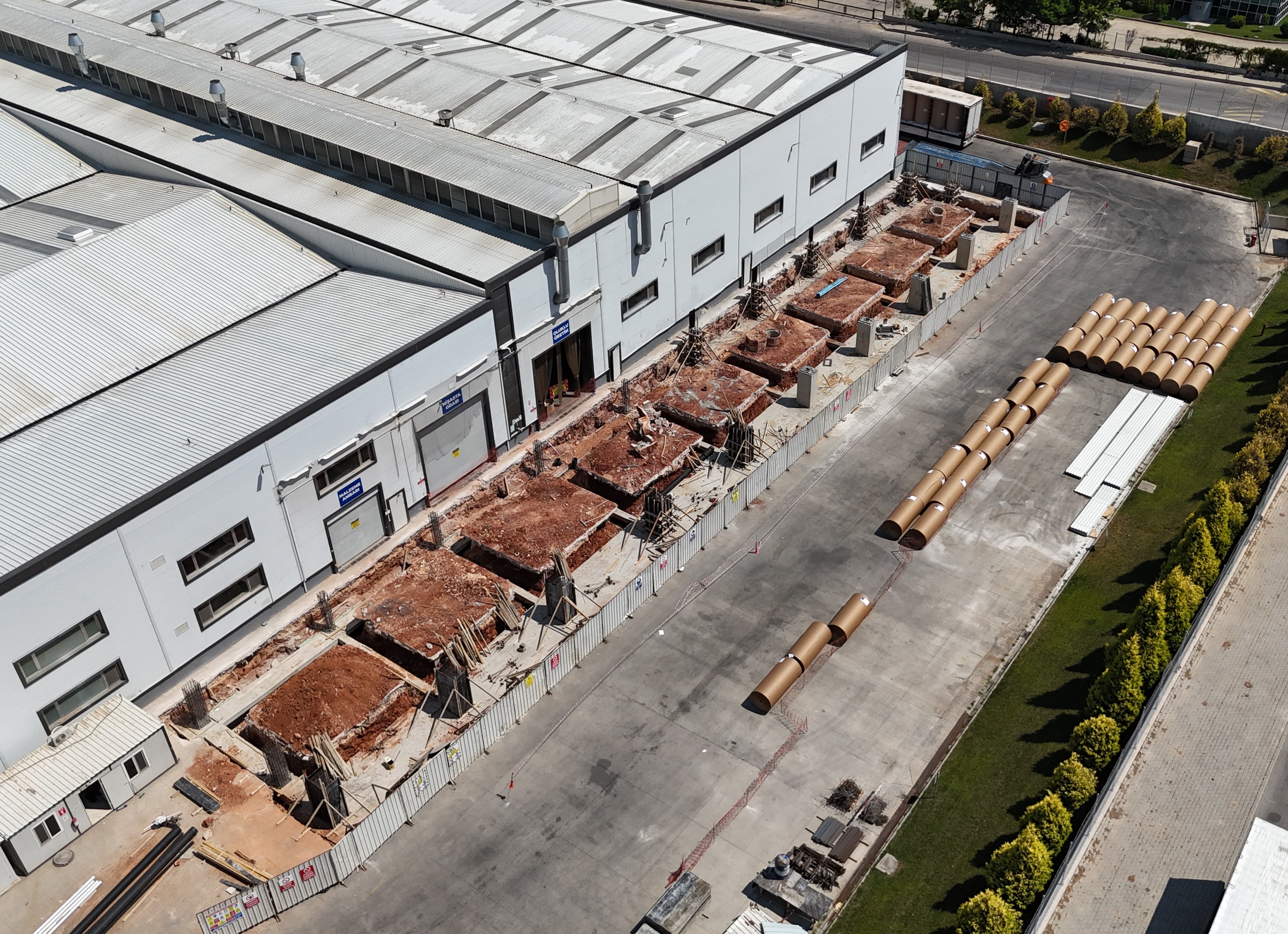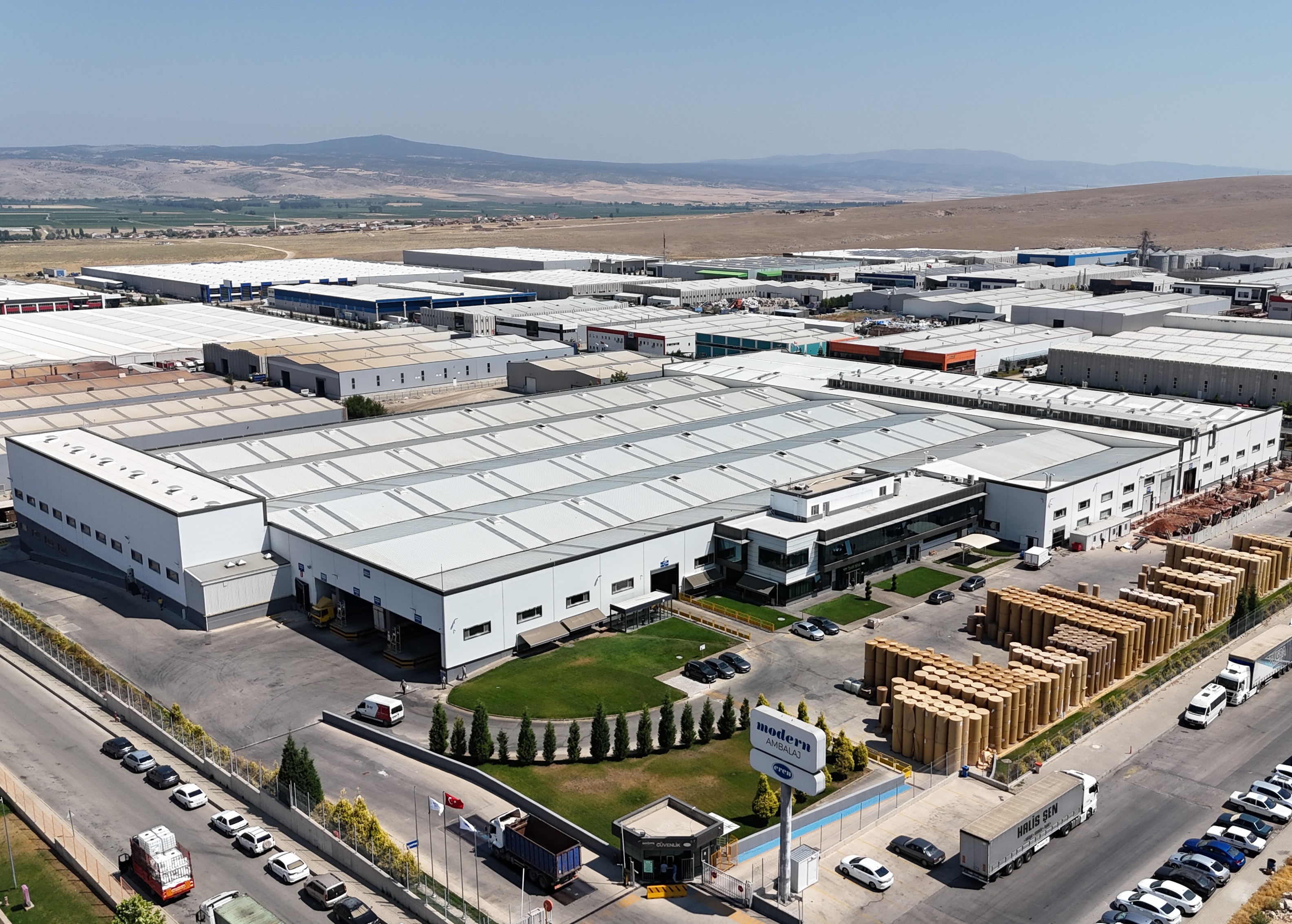Our company has successfully completed a modern factory project with a total construction area of 27,528 m² in Eskişehir for Modern Ambalaj, part of the long-established industrial group Eren Holding. This turnkey project is a structure designed specifically for the needs of the packaging industry, covering all stages from basic infrastructure to administrative offices, and from the most complex mechanical systems to landscaping.
Construction Process and Comprehensive Application Details
Structural Frame and Foundation: Our project began with the excavation and backfilling work necessary to ensure the building could withstand heavy industrial loads. Reinforced concrete foundations were poured to create a solid base, and all insulation work was carried out to provide maximum protection against moisture and water damage. The main load-bearing skeleton of the building was quickly constructed using prefabricated columns, prefabricated roof and facade steel, significantly reducing the construction time.
Facade and Roof Systems: The factory's outer shell was clad with rock wool panels, providing superior thermal and acoustic insulation, maximizing energy efficiency. Skylights were integrated into the roof to provide natural lighting and energy savings. A modern siphonic system was installed for the rapid and effective drainage of rainwater.
Interior Fabrications and Functional Areas: Custom fabrications were made taking into account the facility's production processes and employee comfort.
Administrative Offices: Office partitions, stylish laminate doors, and aluminum frames were used to create a modern and efficient working environment in the offices. Comfortable carpet flooring and durable flooring in other areas created an aesthetic atmosphere.
Factory Sections: Industrial doors were installed for ease of transportation and logistics within the factory, and fire doors were installed for safety. Modern restrooms and changing rooms were built for the hygiene and comfort of employees.
Technical Infrastructure: All technical infrastructure necessary for the smooth operation of the factory was installed with a focus on efficiency and safety.
Electrical: High-voltage installations, along with strong and weak current lines, were installed to meet the facility's energy needs. Lightning protection, grounding, and fire detection systems were integrated for safety. Generators and their installations are also important parts of the structure for uninterrupted energy flow.
Mechanical: Process lines, which are vital for production processes, along with heating, cooling, ventilation, sewage, clean water, and firefighting systems that ensure the comfort of the building, have been completed. Fire cabinets and a fire hydrant line have been installed, particularly for fire safety.
Other Structures: Additional structures such as scales and security booths were also built as part of the project to ensure security.
Environmental Design: The project was not limited to the construction of buildings. All infrastructure, environmental design, and landscaping work supporting the overall operation of the facility was completed, making the factory ready for full operation.
This project we carried out for Eren Holding is proof of your company's ability to construct industrial buildings, effectively use prefabricated systems, and meet the highest technical standards. We are proud to have made a significant contribution to the development of the sector with this project.



