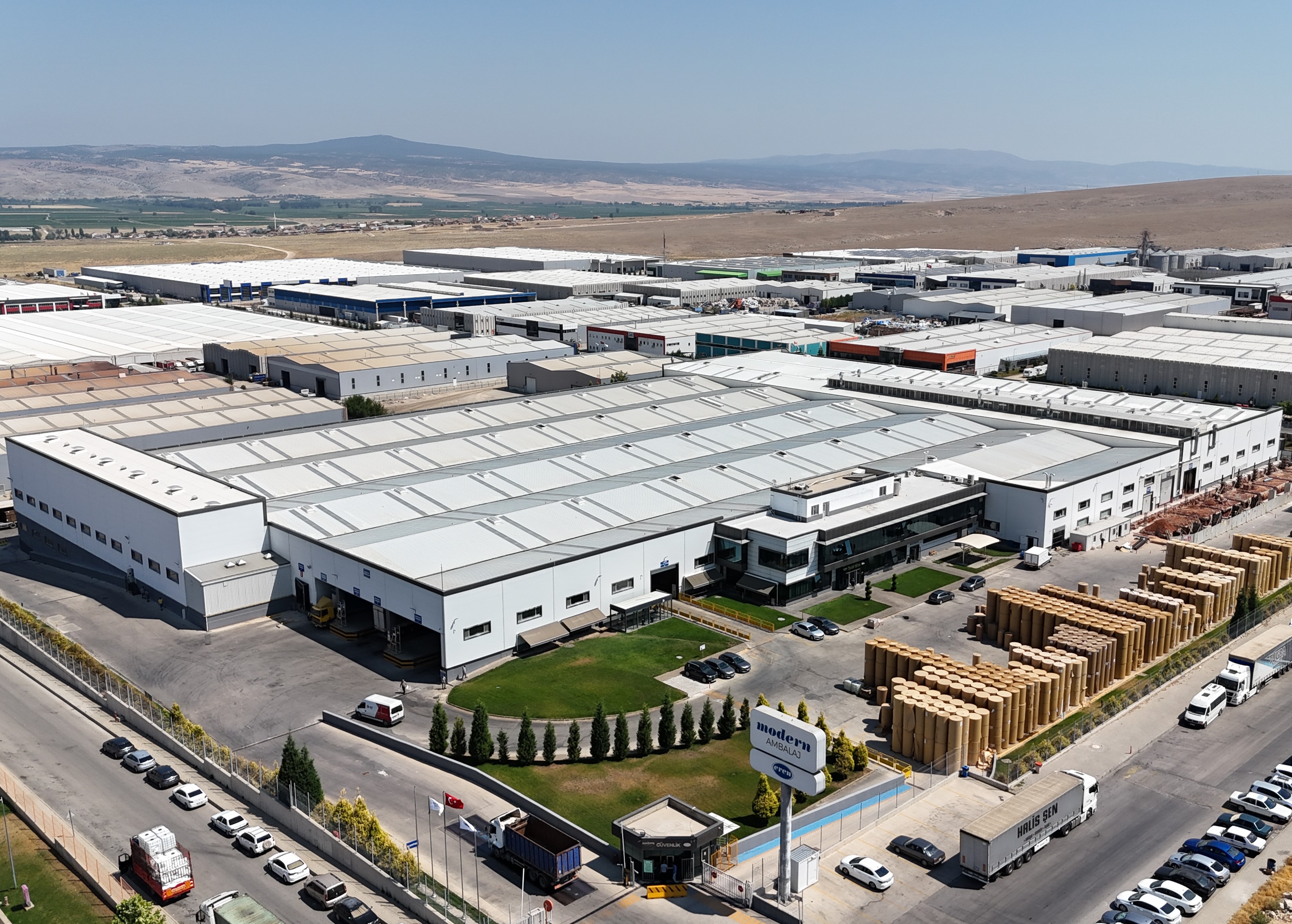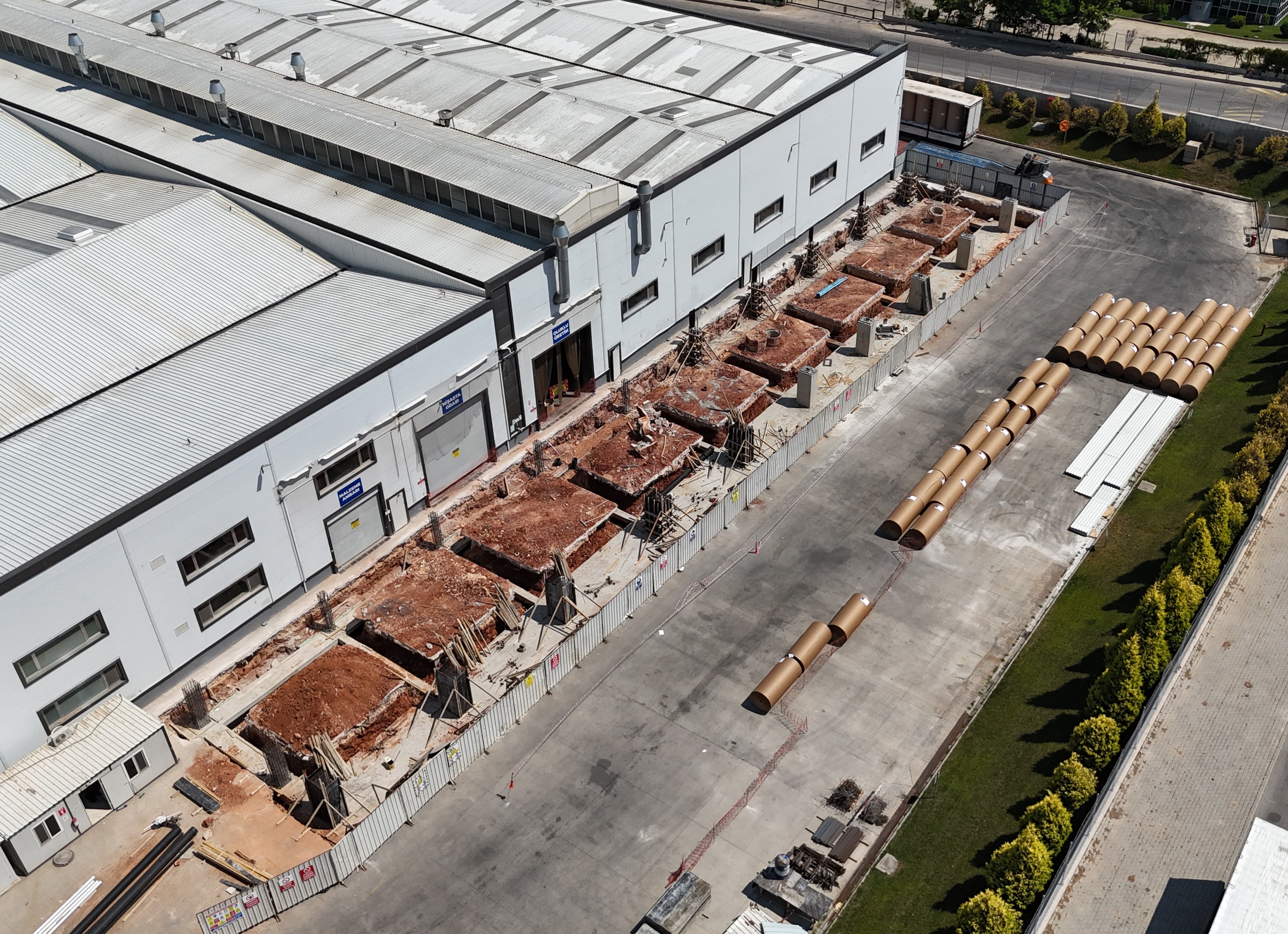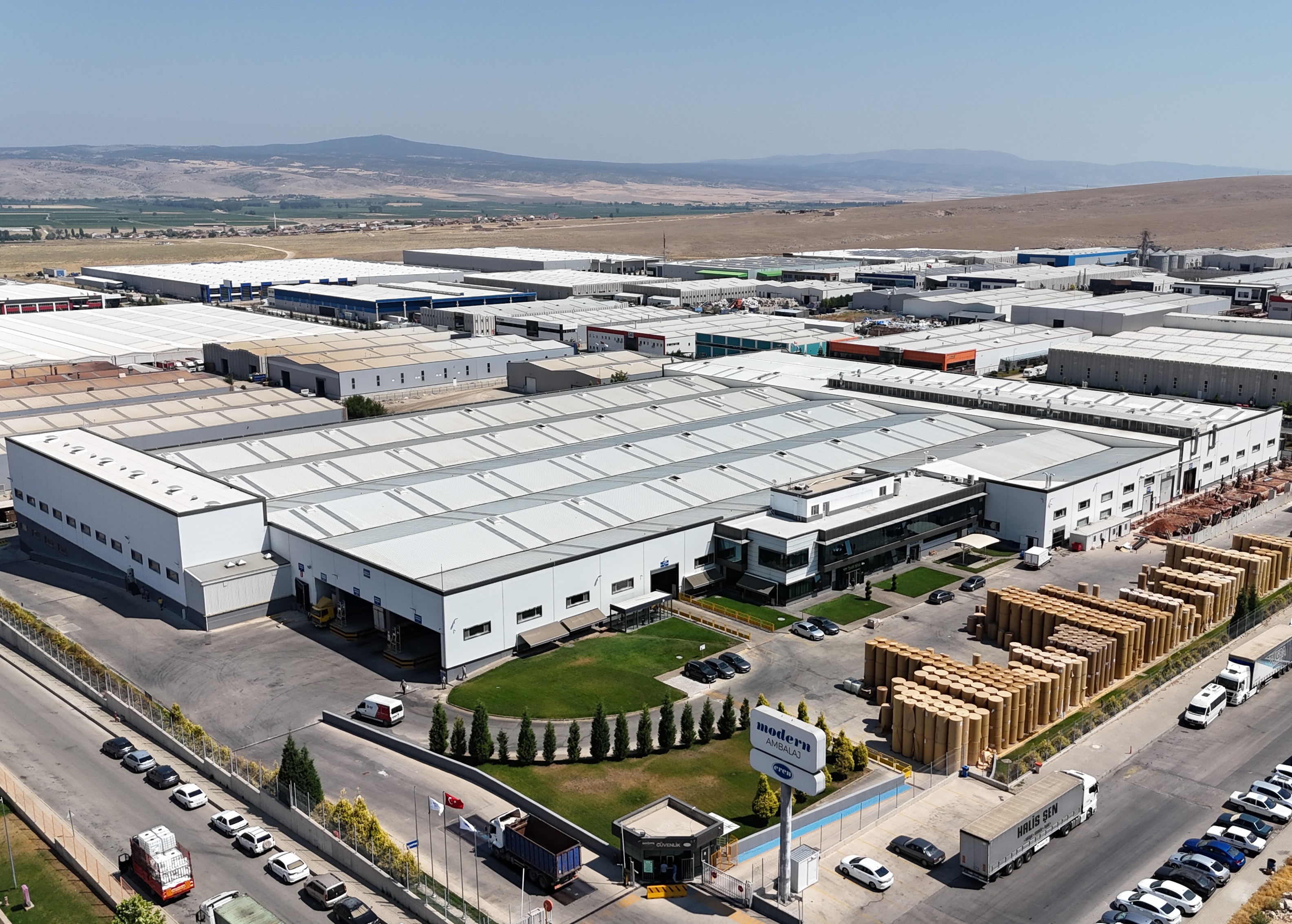This project, with a total construction area of 1,500 m², covers all construction processes for a modern and functional steel structure canopy, designed to be integrated into an existing facility. The project is being carried out meticulously, from infrastructure works and superstructure fabrication to landscaping and the integration of electrical and mechanical systems.
Ground and Foundation Infrastructure Works
The initial phase of the project involves preparing the construction site. Slab-on-grade concrete cutting, demolition, and excavation will be performed without damaging the existing structure. The excavated material will be safely transported to an approved waste disposal site. This meticulous work is the first step in creating a solid foundation for the new structure.
Backfilling and reinforced concrete foundations are being fabricated to form the base of the new canopy. These foundations are engineered to safely support the loads of the steel structure. To ensure the longevity and integrity of the foundations, perimeter drainage systems will be created to prevent the potential adverse effects of groundwater.
Steel Structure and Cladding
The main load-bearing system of the canopy is being constructed using a total of 150 tons of steel fabrication. Steel columns and steel roof trusses are being installed to provide a large, open area, maximizing operational flexibility. The exterior of the structure is being finished with trapezoidal sheet metal siding and roof cladding, a lightweight, durable, and aesthetically pleasing solution.
The project is planned to be fully integrated with the existing buildings. To achieve this, specialized fabrications such as smokestack extensions and rainwater downspouts will be adapted to fit the current structures.
Ancillary Systems and Site Development
All necessary electrical and mechanical installations are being executed with precision to enhance the canopy's functionality and safety. Lighting, ventilation, fire, and other systems will be engineered and installed in accordance with the building's intended use.
Finally, the project site will be completed with infrastructure and landscaping works. These efforts will both improve the overall aesthetics of the facility and create a well-organized and safe exterior environment for operational processes.
This project is designed with a comprehensive and modern approach to increase the capacity and functionality of an existing industrial facility, with all processes executed to the highest quality standards.



