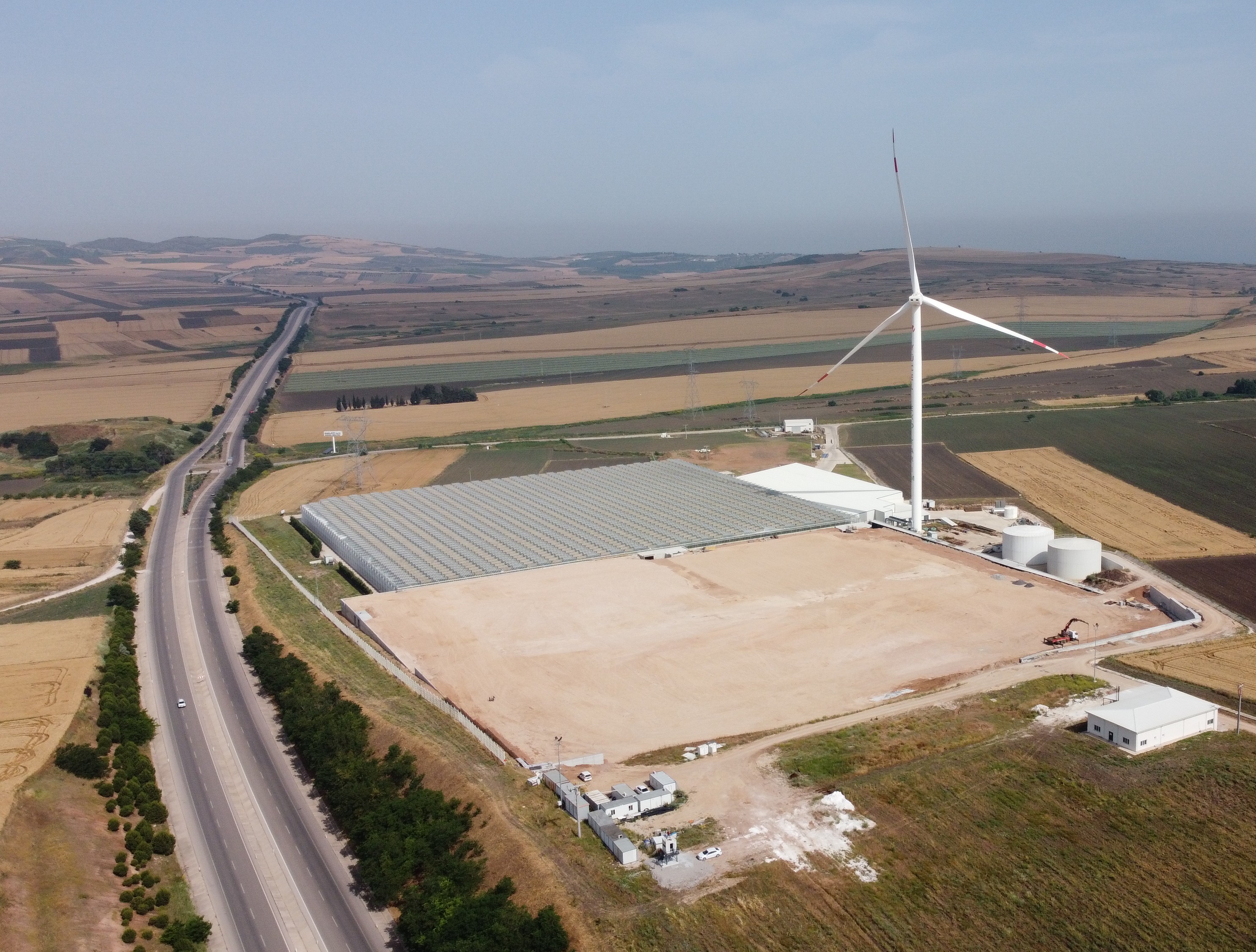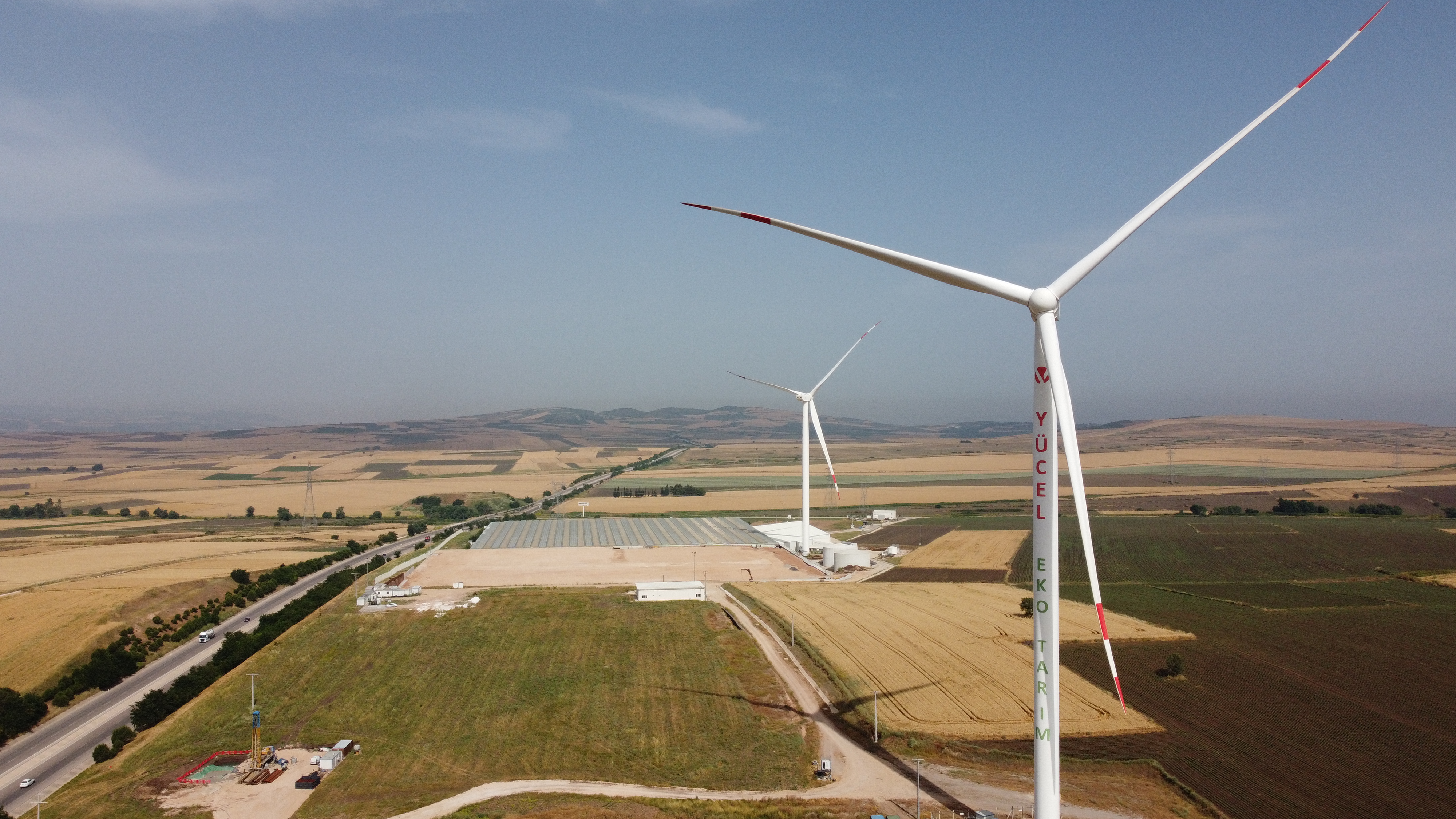The Yücel Eco Agriculture project, located in the Bandırma district of Balıkesir, is a groundbreaking investment in modern greenhouse farming. Covering a total area of 37,000 m² for Greenhouse A and 42,000 m² for Greenhouse B, this project has achieved high efficiency and sustainability goals by integrating the latest technology in soil-less farming and automation systems. As the main contractor, our project has added value not only to the construction processes but also to the design phase with shop-drawing designs and project management support.
Greenhouse A: Comprehensive Construction and Integration
The construction of Greenhouse A began with a meticulous ground preparation process. Excavation work was carried out in the first phase, followed by 34,000 m³ of ground lime stabilization to increase the bearing capacity of the ground. On this solid ground, reinforced concrete foundations were poured for the permanent structures of the project, and insulation was applied to ensure the longevity of the foundation and curtain wall elements. Embedded electrical and mechanical shafts were installed to ensure the smooth progress of future operational processes.
In Greenhouse A, a 4,300 m² Office, Service, and Packaging Building was also constructed. The building's load-bearing system consists of steel columns and a steel roof. The structure was realized with a modern and functional design.
Greenhouse B: Large-Scale Infrastructure and Retaining Walls
The Greenhouse B project covers a large area of 42,000 m². The construction process began with excavation and soil lime stabilization works. To improve the quality of the soil in this vast area, 57,000 m³ of soil lime stabilization was carried out. Approximately 2,000 meters of retaining walls at varying heights were constructed to address site boundaries and elevation differences, along with 1,200 m³ of gabion walls to enhance visual aesthetics.
As part of the ground reinforcement works, a total of 3,000 meters of Ø80 Fore Piles were installed to increase structural safety in critical areas. These works ensure the safety of structures even in the most challenging terrain conditions.
Common Infrastructure and Auxiliary Structures
Within the scope of the project, two 620 m² buffer tanks were constructed to meet the water needs of the greenhouses. The construction of these tanks involved excavation, filling, reinforced concrete foundations, buried electrical, mechanical, and infrastructure works, and the foundation insulation was completed. The tanks were successfully commissioned after the necessary installations were integrated.
Infrastructure and landscaping works were carried out to support the operational processes of the greenhouses. A reinforced concrete wall was built for the parcel boundaries, a security booth was constructed for entry control, and an above-ground weighbridge was installed. Industrial doors were supplied and installed to speed up the logistics flow, and emergency exit doors compliant with fire regulations were provided for fire safety.
Mechanical, Electrical, and Finishing Works
The project is equipped with a comprehensive mechanical and electrical infrastructure. Within the scope of electrical installations, cells, panels, and transformers to meet all the facility's energy needs have been supplied and installed. Low-voltage, high-voltage, lighting, fire detection systems, and automation systems have been installed and commissioned. The mechanical installations include fire protection systems, ventilation, heating and cooling, siphon systems, clean water and sewage lines, and a boiler room.
The finishing works include the meticulous completion of the interiors of the office, service, and packaging buildings. Aluminum glass partitions, plasterboard walls, and aerated concrete partition walls were used. Screed, floor coverings, wet room insulation, and painting and plastering work on the walls were carried out. Toilet and changing rooms were built to modern standards for the comfort of employees.


