There are 81 projects.
sort Sort by:
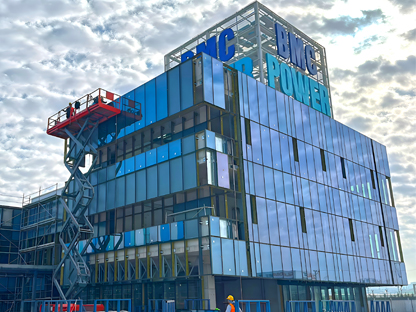
Total Construction Area: 28.000 m²
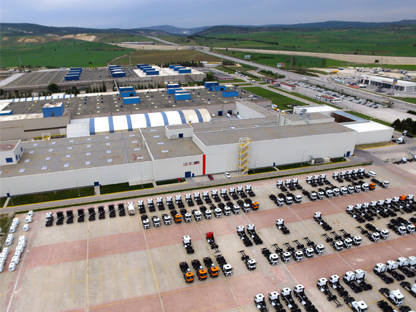
Total Construction Area: 18.000 m²
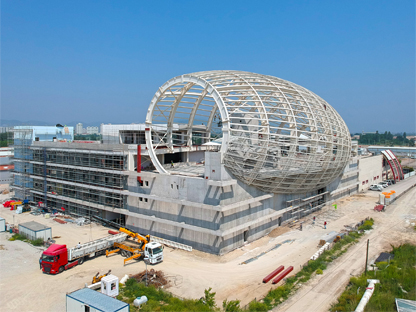
1.210 Tons Of Steelwork
Total Construction Area: 9.400 m²
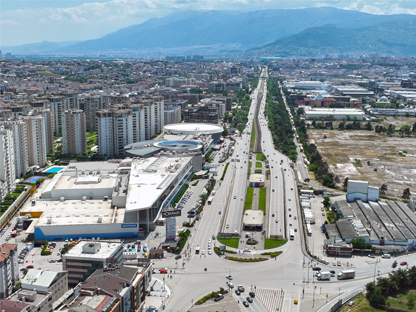
1 Subway Station
1 Surface Station
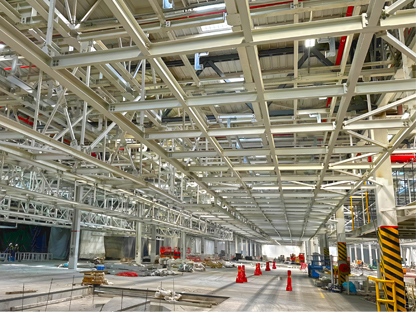
2.512 Tons Of Steelwork
Total Construction Area: 32.000 m²
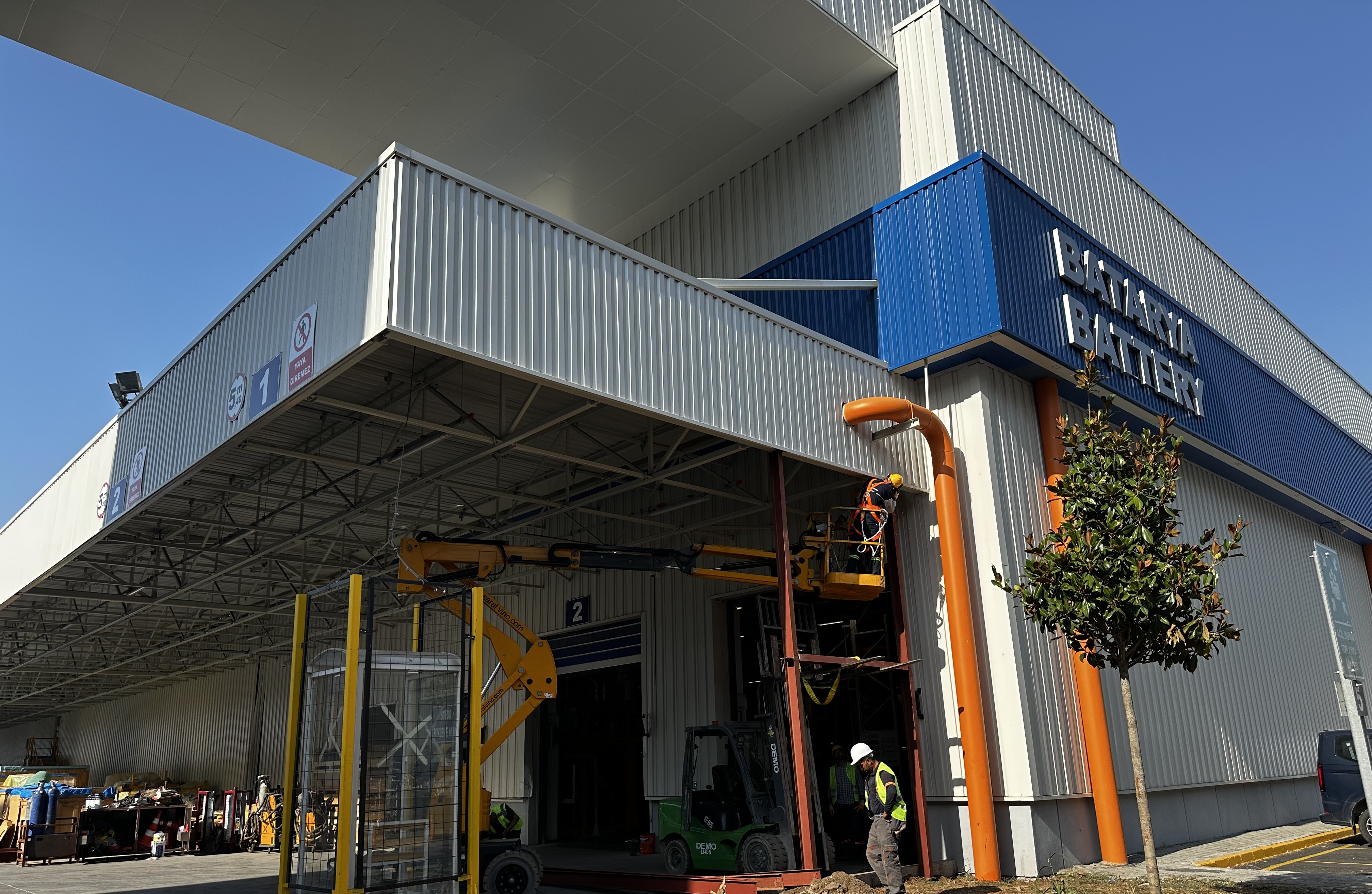
3.082 Tons Of Steelwork
Total Construction Area: 16.100 m²
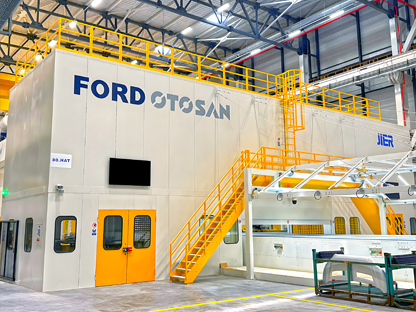
Ground Improvement Details:Jet Grouting: A total of 46,650 linear meters of jet grouting was executed to improve soil conditions. This technique involves injecting a cementitious grout at high pressure to enhance the soil's bearing capacity and reduce the risk of liquefaction and settlement. Bored Pile System: A deep foundation solution was implemented with 8,260 linear meters of bored piles to bypass weak soil layers and provide high load-bearing capacity. Diaphragm Wall: A 4,900 m² diaphragm wall system was constructed for excavation support, slope stabilization, and groundwater control.
Structural Systems: Steel Structure: The main structural system is a steel frame, totaling 3,200 tons. This includes steel columns and a roof structure designed for large clear spans and high loads. Underground Infrastructure: This includes specialized underground systems for press lines, conveyor systems, and machine foundations. Reinforced Concrete Foundations: The facility is founded on reinforced concrete foundations, designed to distribute industrial loads evenly.
Mechanical, Electrical, and Automation Systems: Crane Systems: The facility is equipped with two overhead traveling crane systems: one with a capacity of 60 tons and another with a capacity of 30 tons. Electrical Infrastructure: The power supply is managed by a 2500 kVA transformer, supported by a robust electrical infrastructure including MV/LV switchgear and distribution panels. Automation: A comprehensive automation system was installed, including SCADA and PLC controls, with full integration into the existing factory's systems.
MEP Systems: The project includes complete fire suppression, HVAC (Heating, Ventilation, and Air Conditioning), and fire detection systems. Specialized Areas: Test Rooms: Dedicated areas were constructed for specialized operations, including a teardown and disassembly test room and a tensile test laboratory. These rooms feature reinforced floors, sound insulation, and specialized ventilation. Utility Systems: A 750 m³ underground greywater tank was built for water management. The facility also features well-equipped WC blocks and locker rooms.
Industrial Doors: The building is fitted with a variety of industrial doors, including logistics doors for loading and unloading, and fire-rated emergency exit doors with panic bar systems. Finishing and Site Infrastructure: Cladding: The roof is covered with a composite panel cladding system for thermal insulation and weather protection, while the facade features a cassette panel cladding system for a modern aesthetic and energy efficiency.
Site Development: The surrounding area includes extensive landscaping, paved roads, and logistics infrastructure to support efficient operations.
Total Construction Area: 16,800 m².
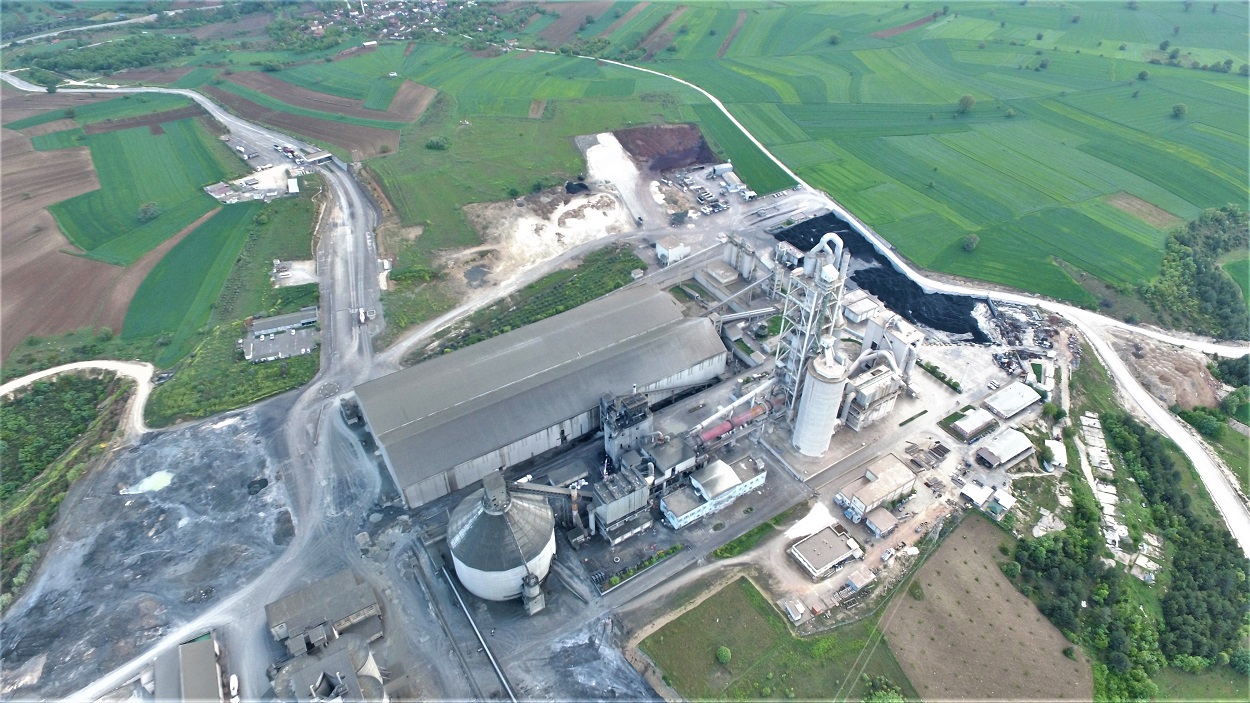
Bilecik Cement Factory 3.300 Tons / Day Integrated Cement Product Facility
Total Construction Area: 41.000 m²
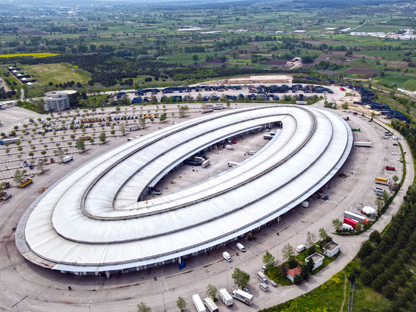
Bursa Metropolitan Municipality City Market Construction. Fruit and Vegetable Market; 52,500 m² Construction Area, 2,000 Ton Steel Works. Fish Market; 6,000 m² Construction Area, 500 Ton Steel Works, administration building:2.500m²
